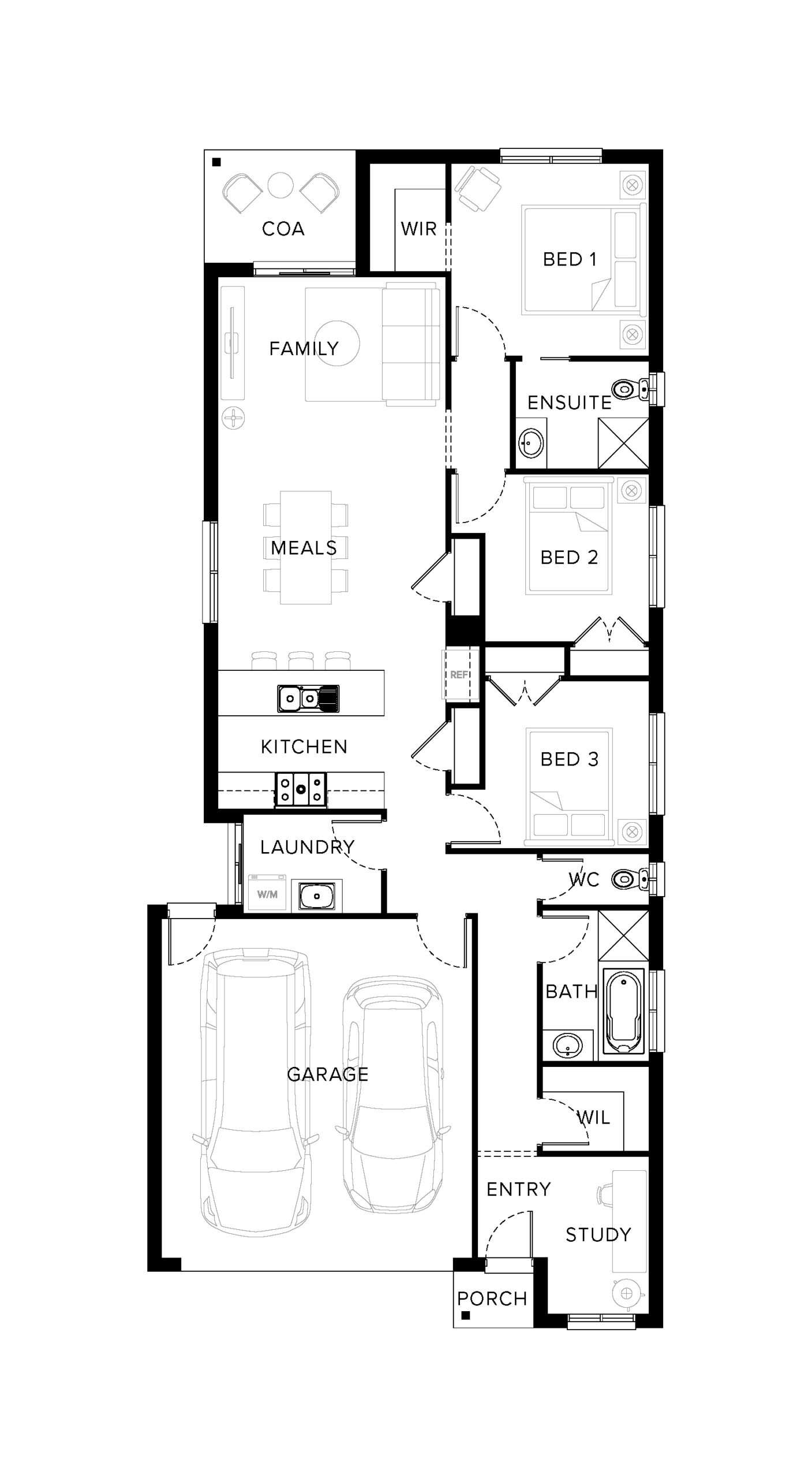Mosman
Space Defined Serenity
Catering to couples and small families, the Mosman maximises every inch of space. Offering open plan living while providing distinct zones for the three bedrooms plus a study situated at the front of the home. Thoughtful planning ensures optimal space, providing comfort and practical living.
Select Size:
18.3sq
Mosman 18
Priced from $262,900
3
2
2
1
10.5m
Specifications
Min. Block Width
10.5m
Min. Block Depth
28m
Home Area
18.3sq
Home Width
9.1m
Home Depth
20.8m
Bedroom 1
3.5 x 3.4m
Bedroom 2
2.9 x 3.0m
Bedroom 3
2.9 x 3.0m
Study
1.8 x 2.8m
Family/Meals
4.0 x 7.0m
Garage
5.5 x 6.0m
Covered Outdoor Area
2.7 x 2.0m
Floor Plan Options
Standard Floor plan
Our Happy Customers
Related Blogs
Enquire about the Mosman
Make your home journey a reality with Fairhaven Homes.
Book a consultation with one of our consultants or call us on:
- Designs
- Displays
- House & Land
- Townhomes
- Build With Us
- Knockdown & Rebuild
- Advice
- All – South East
- Berwick – Minta Display
- Clyde North – Orana Display
- Clyde North – Meridian Display
- Drouin – Ferntree Ridge Display
- Officer South – Kaduna Park Display
- All – West
- Tarneit – Alamora Display
- Truganina – Mt Atkinson Display
- All – Geelong
- Lara – Coridale Display
- Mount Duneed – Armstrong Display
- All – North
- Donnybrook – Peppercorn Hill Display
Get Started
Compare Designs









