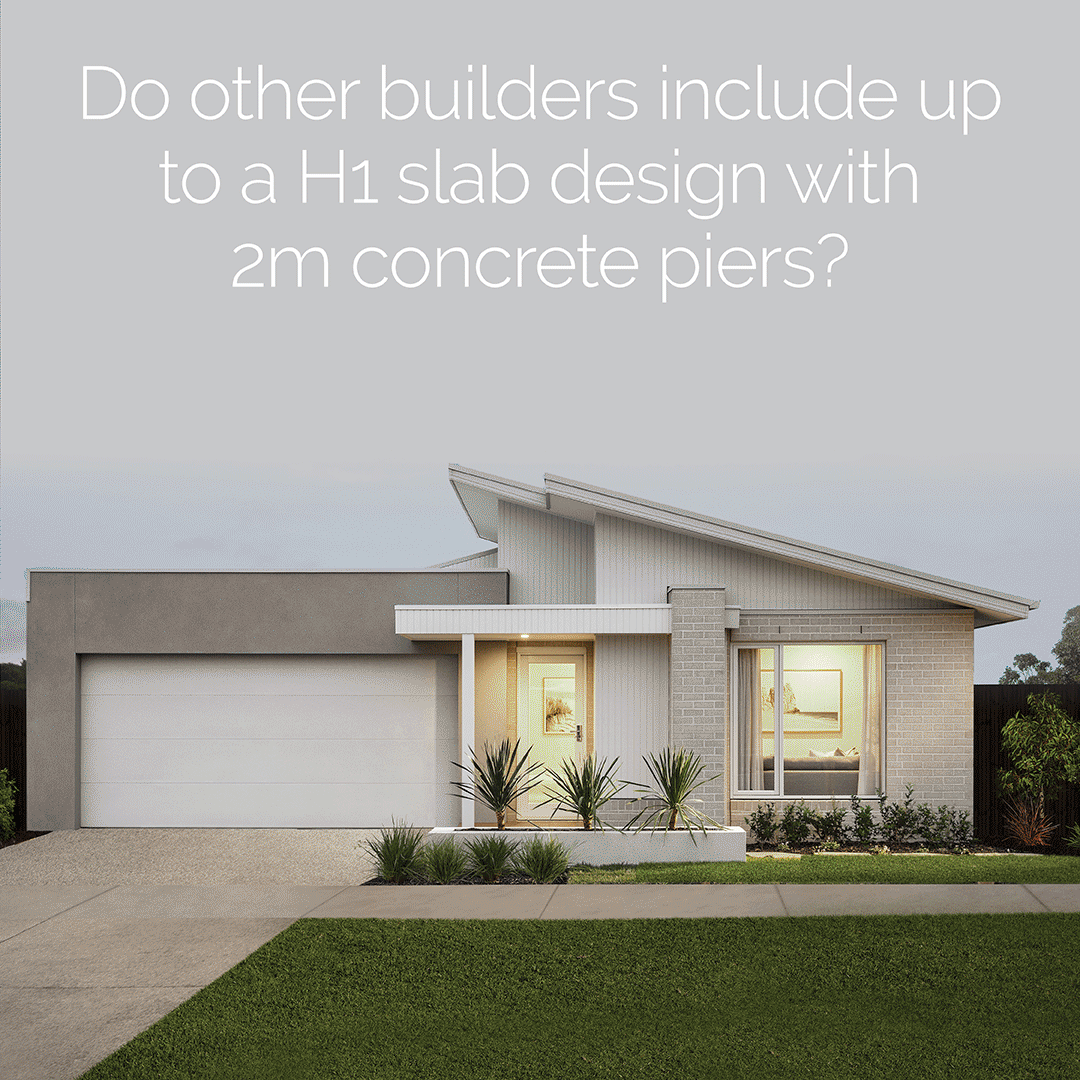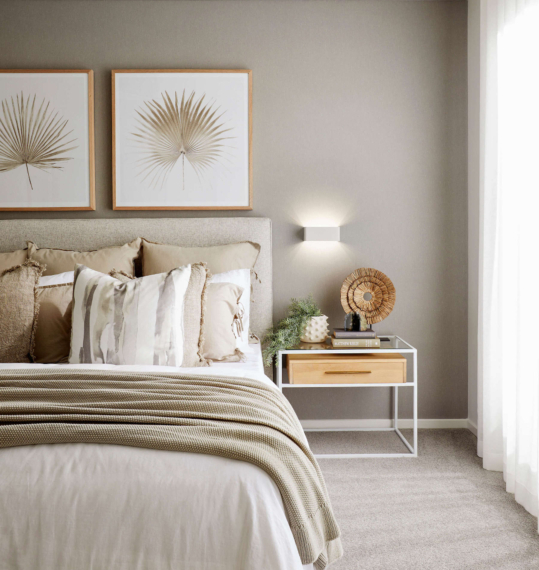We know we offer the same great quality as the bigger builders. In fact, we include more as standard, saving you more in the long run. We include up to a H1 slab design with 2 meter concrete piers, which sees our customers often saving thousands of dollars in unexpected additional site costs.
That’s why at Fairhaven we dare you to compare! Compare our floorplans, inclusions, quality, service and price, because we’re confident you’ll always build with us.
Download Compare Brochure
Let’s compare. Do other builders include the following?

Visit one of our display centres today and discover modern, stylish designs with top quality inclusions. Fairhaven is now building across Melbourne and Geelong.
Please choose from one of the following regions: West, North, South East & Geelong.