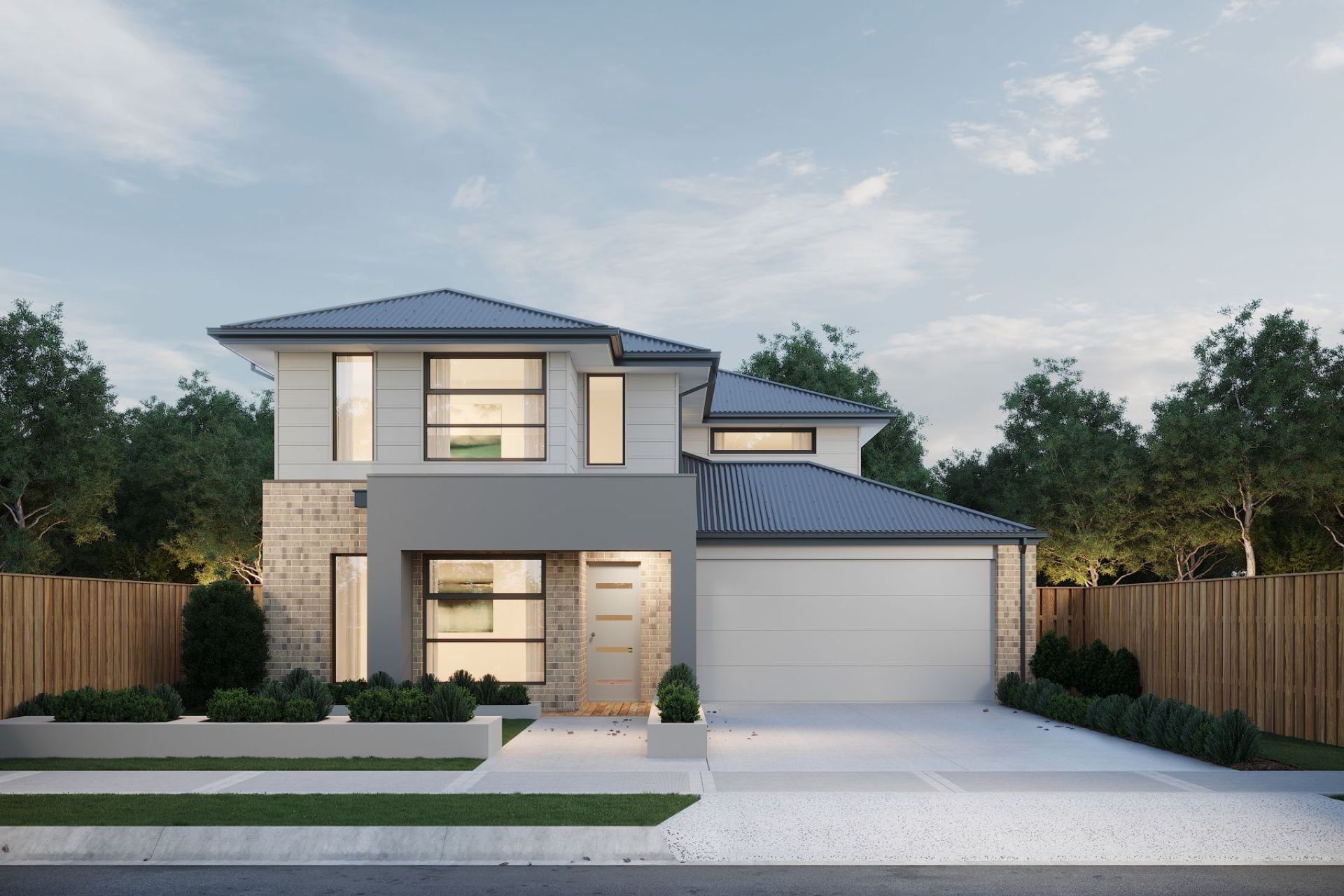
Flexibility and space are the hallmarks of Newport
The Newport range provides facade options and floor plan flexibility. With bedrooms located upstairs, downstairs features an open plan Kitchen, Meals and Family space with optional Covered Outdoor Area. A formal Living is located at the front of the home. You can add a Rumpus and Study to create a family-friendly living zone away from the main living area.
Newport 246 offers four bedrooms and is suitable for blocks from 12.5 metres wide.
Newport 275, 361 and 413 are designed for blocks from 14 metres wide. 275 features four bedrooms, while 361 offers five bedrooms & 413 offers six bedrooms.
We’re taking the guesswork out of building.

Make your home journey a reality with Fairhaven Homes.
Book a consultation with one of our consultants or call us on: