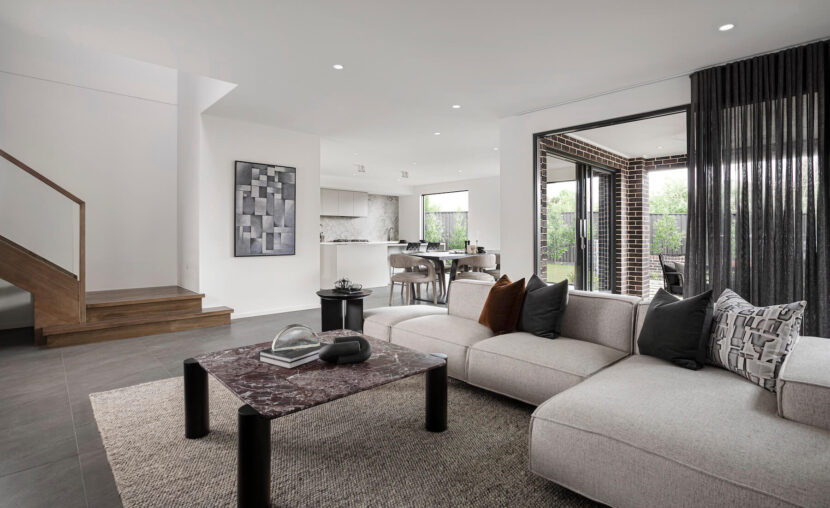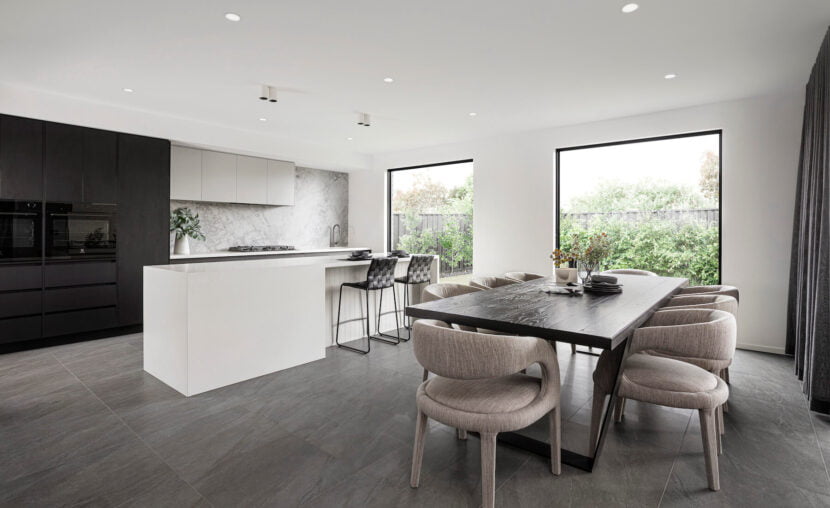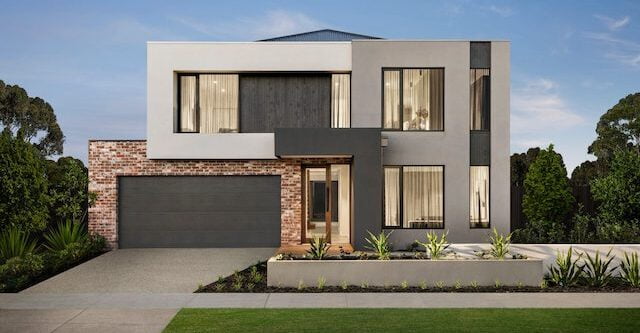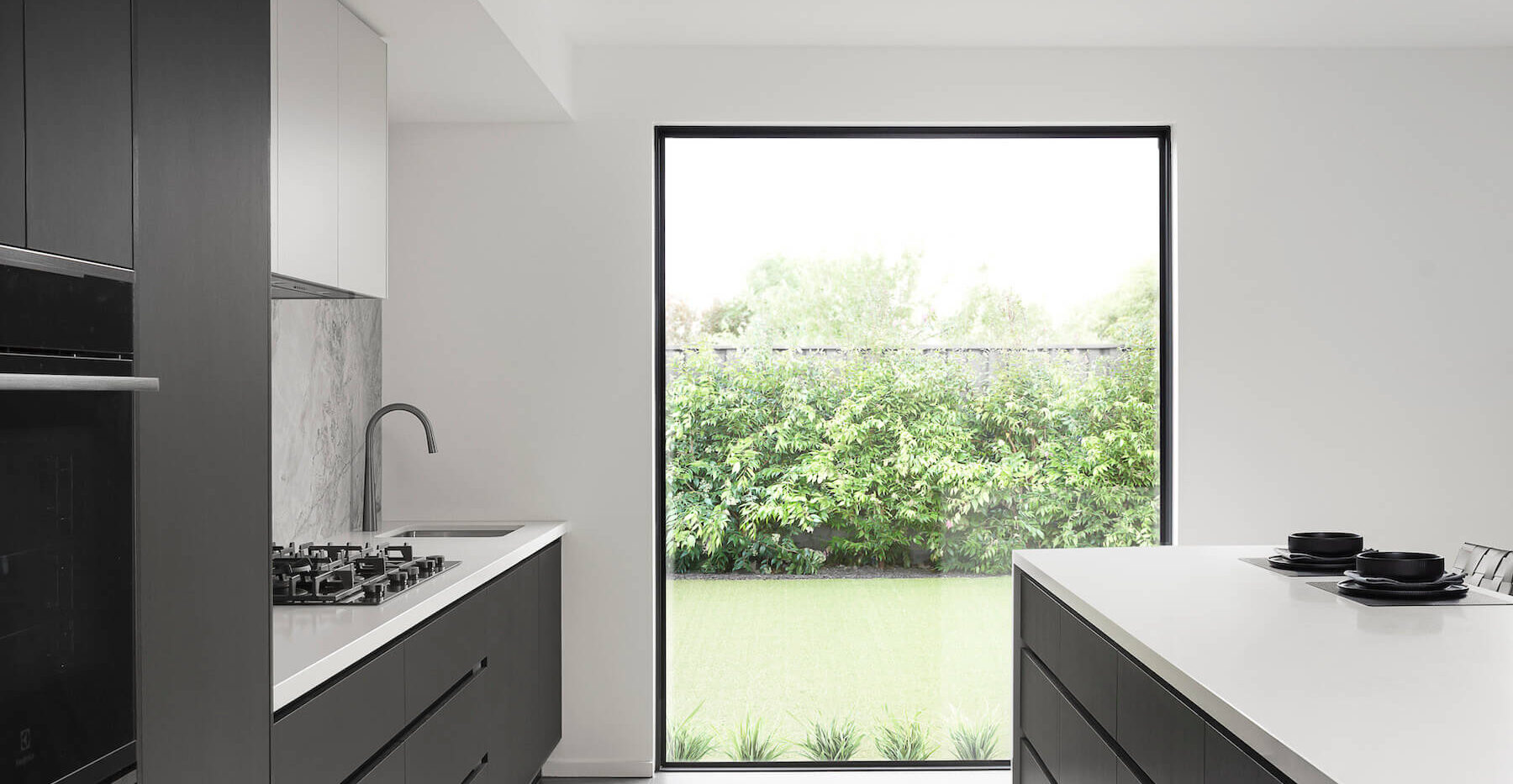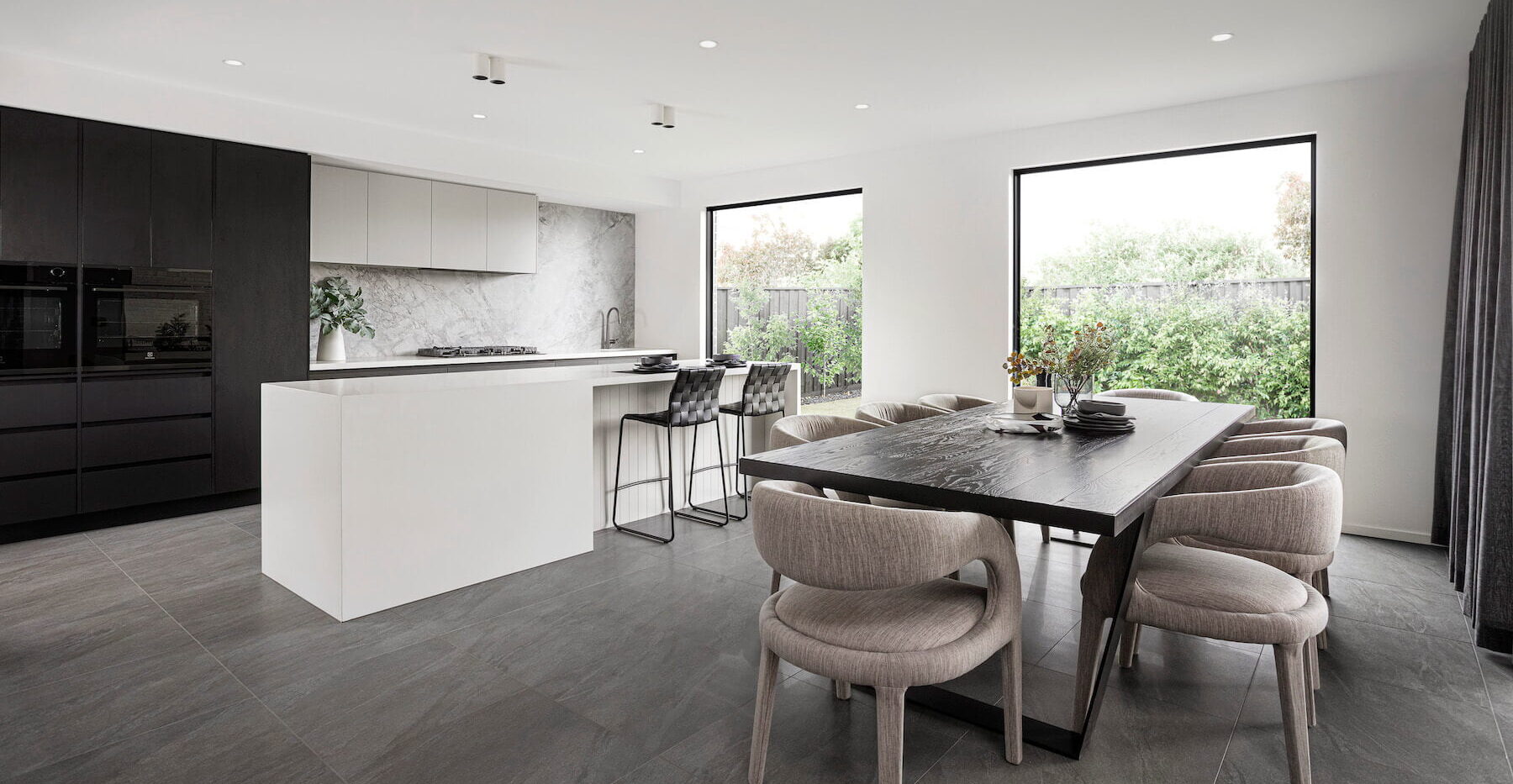Shoreham
Contemporary Spacious Masterpiece
The Shoreham will exceed your expectations! Designed for families seeking a blend of spaciousness and style. This home features a generously sized main bedroom with walk-in-robe and luxurious ensuite. Upstairs, four additional bedrooms with walk-in-robes and shared ensuite between two bedrooms provide ample space for the whole family. The ground floor features the large L-shaped kitchen, meals and family space seamlessly connects to a covered outdoor area. The Shoreham promises a stylish and adaptable living experience.
Find the Shoreham at:
Minta
-
Metro Victoria Best Bathroom in a Display Home over $500,001Shoreham 425 - Minta Estate
Select Size:
42.6sq
47.6sq
Shoreham 42
Priced from $573,400
5
4
2
3
14m
Specifications
Min. Block Width
14m
Min. Block Depth
27m
Home Area
42.6sq
Home Width
12.2m
Home Depth
20.4m
Bedroom 1
3.7 x 5.5m
Bedroom 2
3.2 x 4.2m
Bedroom 3
3.6 x 3.5m
Bedroom 4
3.8 x 3.5m
Bedroom 5
3.0 x 3.4m
Study
4.3 x 2.0m
Rumpus
4.1 x 6.0m
Lounge
4.0 x 4.5m
Family
4.4 x 5.4m
Meals
3.3 x 5.2m
Garage
5.5 x 6.0m
Covered Outdoor Area
3.4 x 4.0m
Select Size:
42.6sq
47.6sq
Shoreham 47
Priced from $605,400
6
4
2
3
15.24m
Specifications
Min. Block Width
15.24m
Min. Block Depth
27m
Home Area
47.6sq
Home Width
14.2m
Home Depth
20.4m
Bedroom 1
4.1 x 5.5m
Bedroom 2
3.7 x 4.2m
Bedroom 3
4.0 x 3.5m
Bedroom 4
4.0 x 3.5m
Bedroom 5
3.0 x 3.4m
Bedroom 6
3.1 x 4.0m
Rumpus
4.5 x 6.0m
Lounge
5.2 x 4.5m
Family
5.9 x 5.4m
Meals
3.7 x 5.2m
Garage
5.5 x 6.0m
Covered Outdoor Area
4.6 x 4.0m
Gallery
All
Facades
Kitchen
Living Areas
Bedrooms
Bathrooms
Outdoor
Our Happy Customers

Display Location: Minta Estate
220 Soldiers Road
Berwick
VIC 3806
Open Times
Monday
11am-5pm
Tuesday
11am-5pm
Wednesday
11am-5pm
Thursday
Closed
Friday
Closed
Saturday
11am-5pm
Sunday
11am-5pm
Minta Estate
If you would like to book an appointment please submit and enquiry or contact Henry Day on 0473 301 773
Related Blogs
Enquire about the Shoreham
Make your home journey a reality with Fairhaven Homes.
Book a consultation with one of our New Home Consultants or call us on:
- Designs
- Displays
- House & Land
- Townhomes
- Build With Us
- Knockdown & Rebuild
- Advice
- All – South East
- Berwick – Minta Display
- Clyde North – Orana Display
- Clyde North – Meridian Display
- Drouin – Ferntree Ridge Display
- Officer South – Kaduna Park Display
- All – West
- Tarneit – Alamora Display
- Truganina – Mt Atkinson Display
- All – Geelong
- Lara – Coridale Display
- Mount Duneed – Armstrong Display
- All – North
- Donnybrook – Peppercorn Hill Display
Get Started
Compare Designs
















































