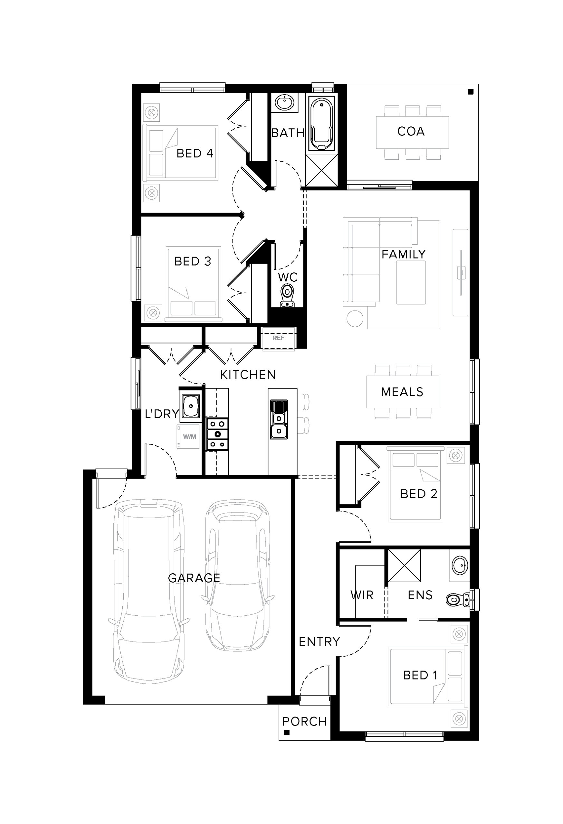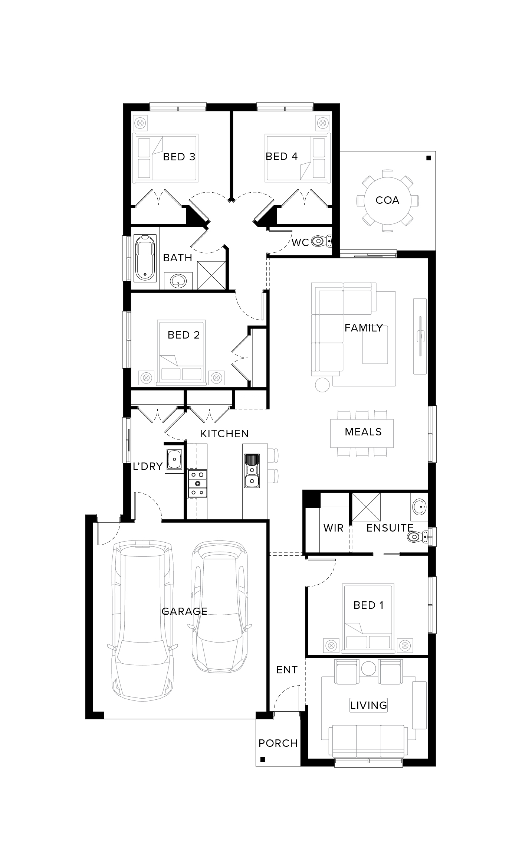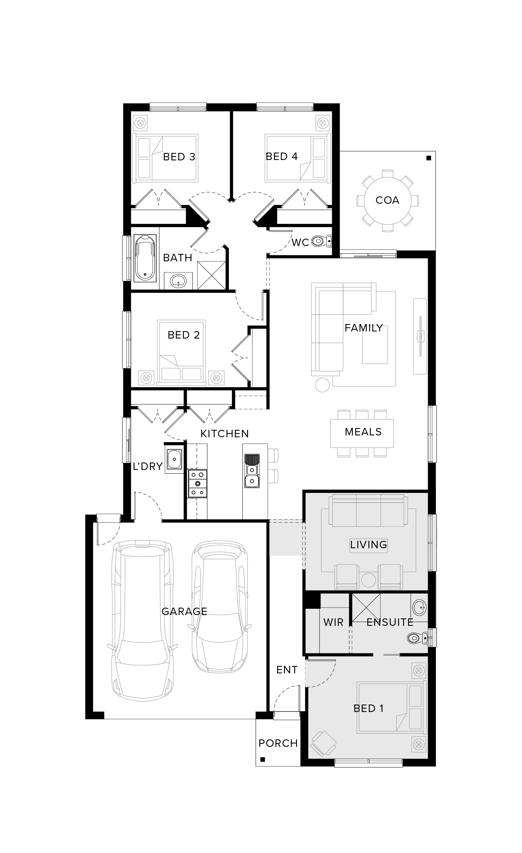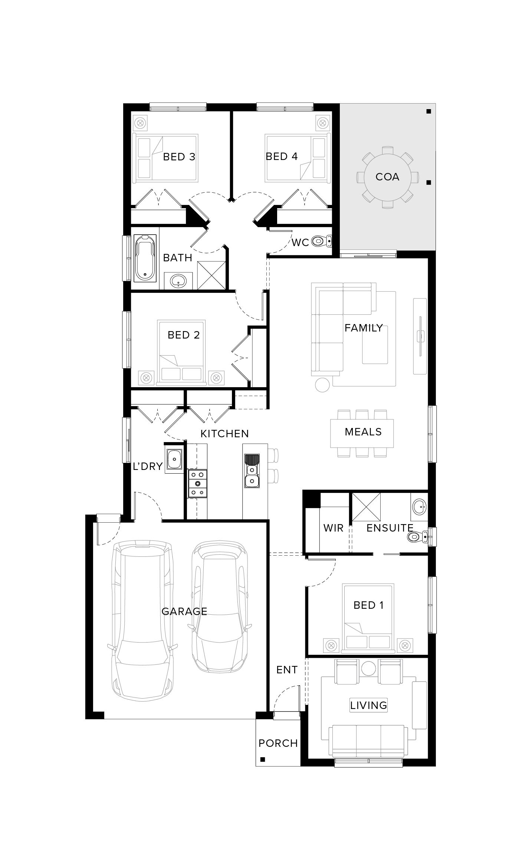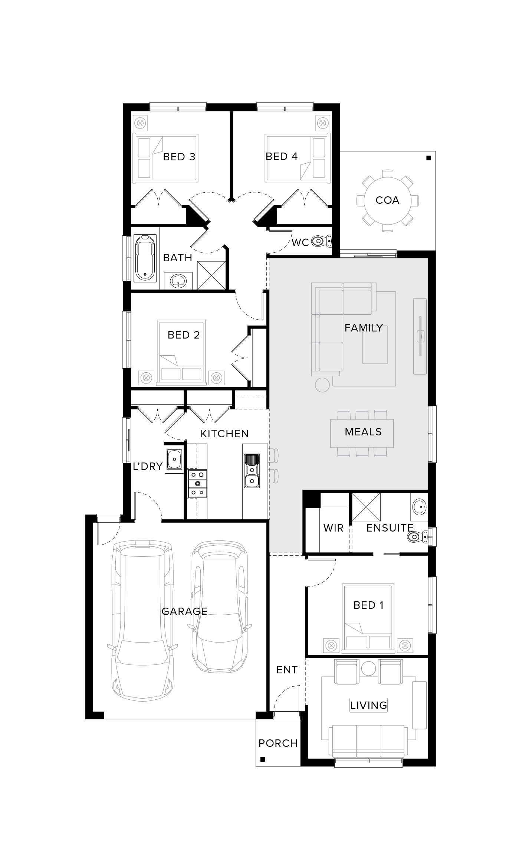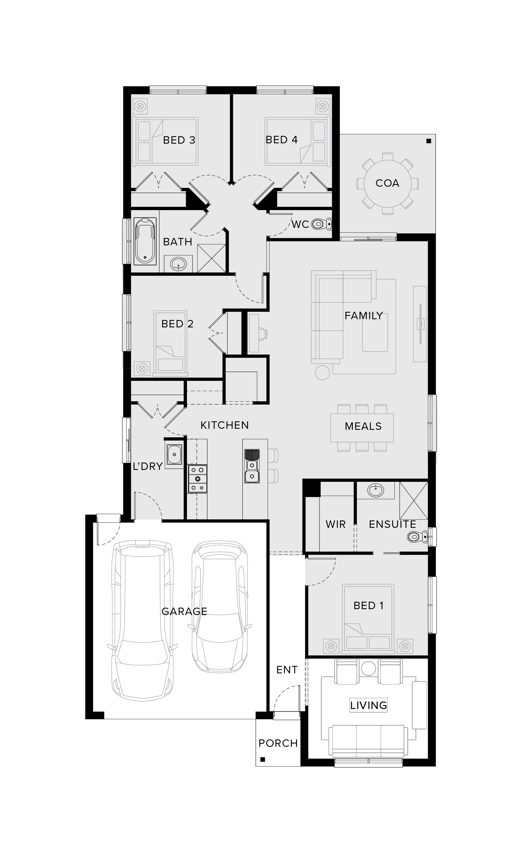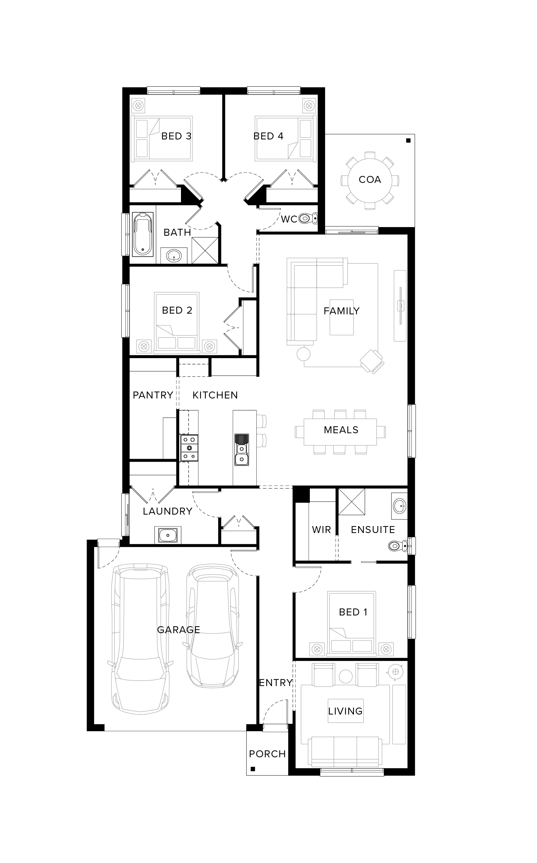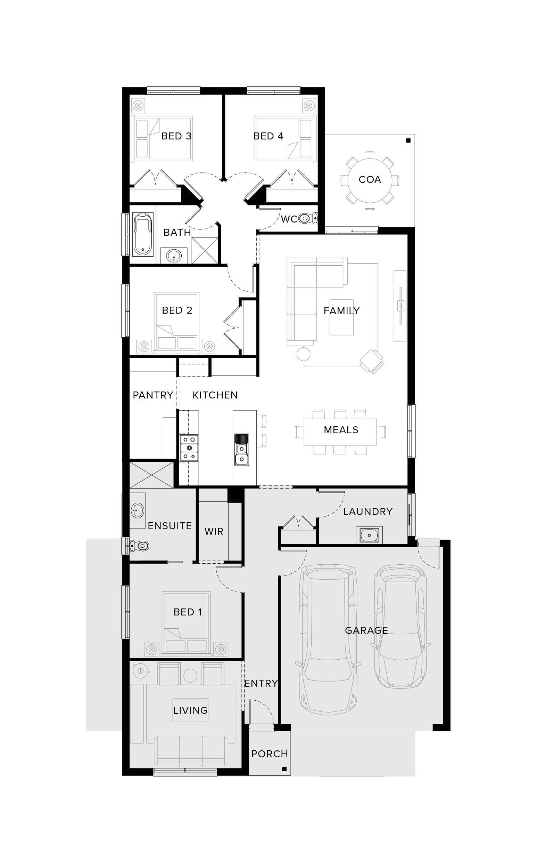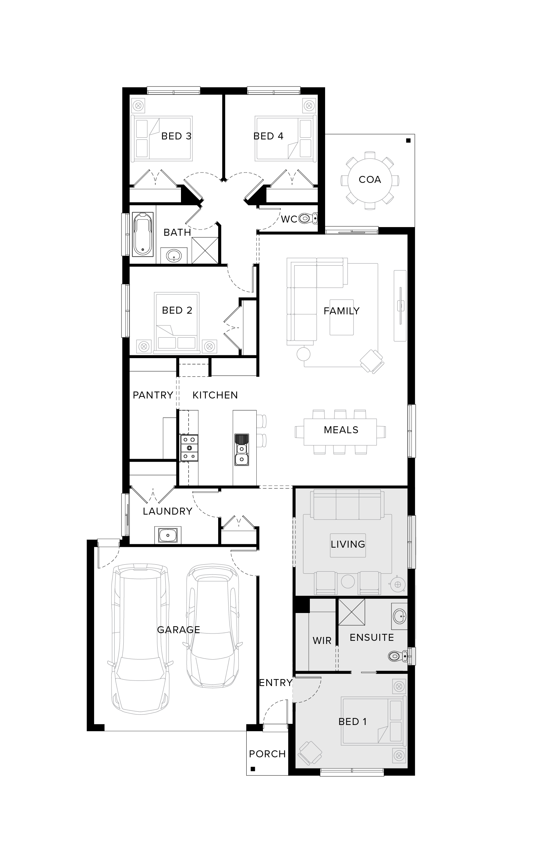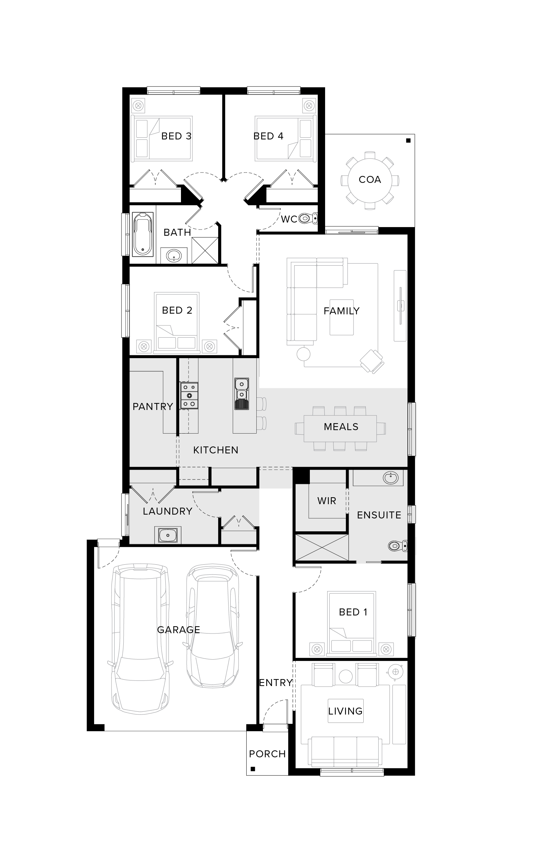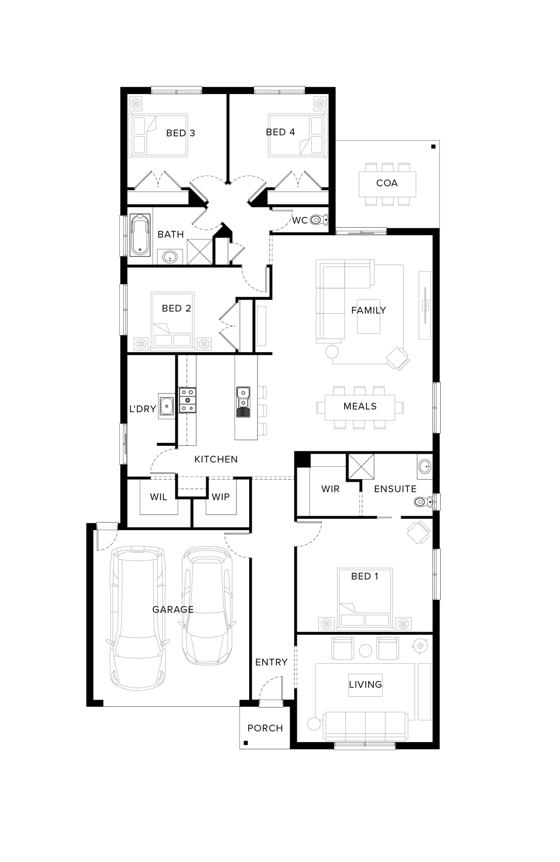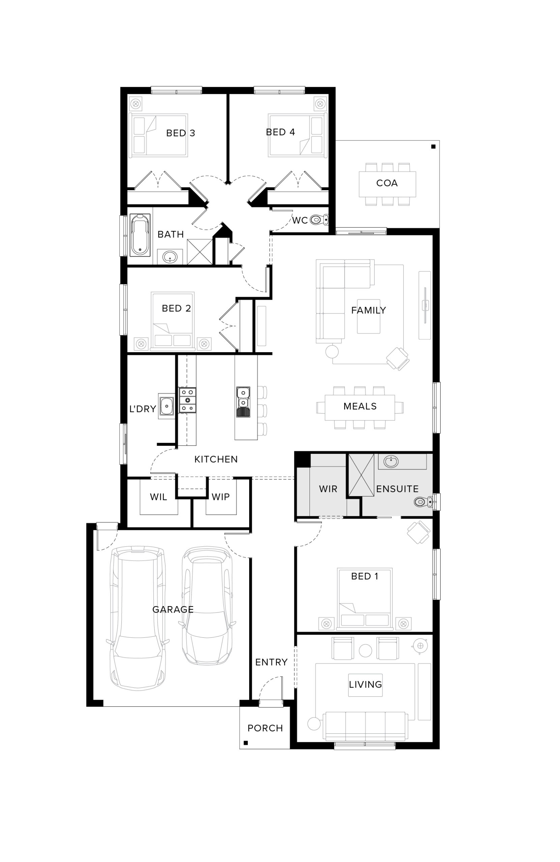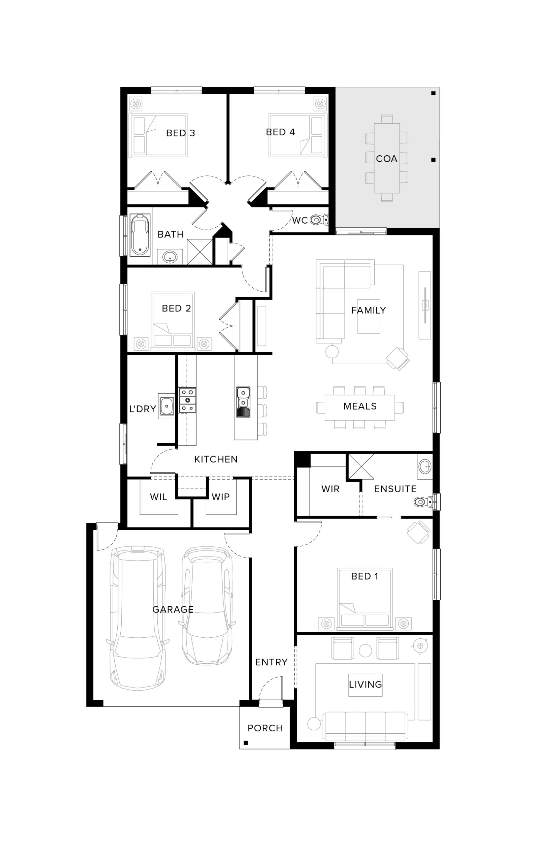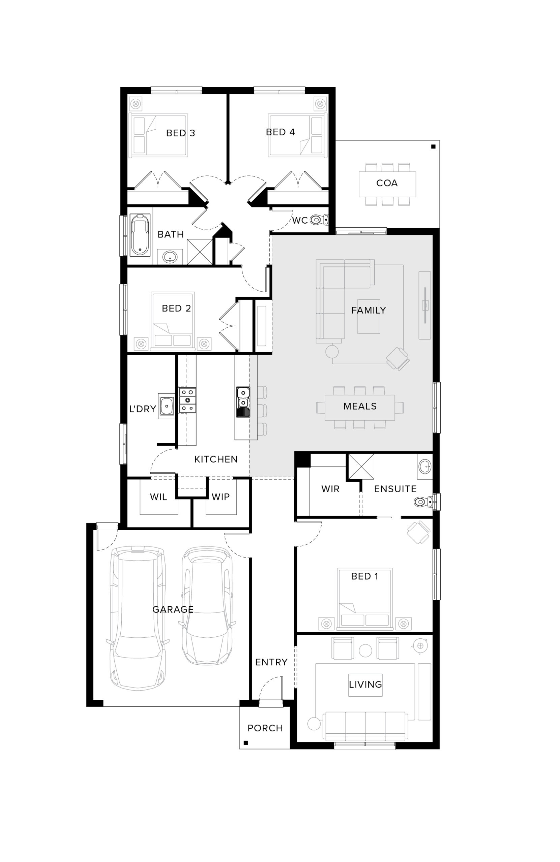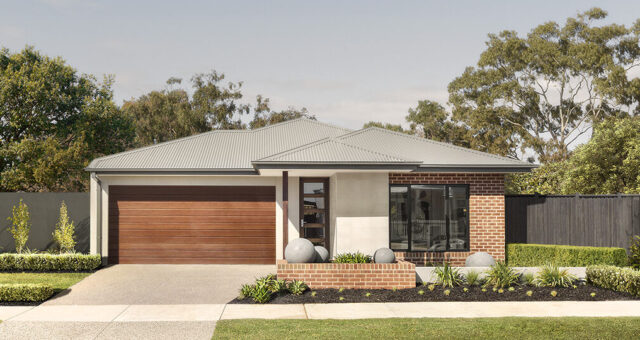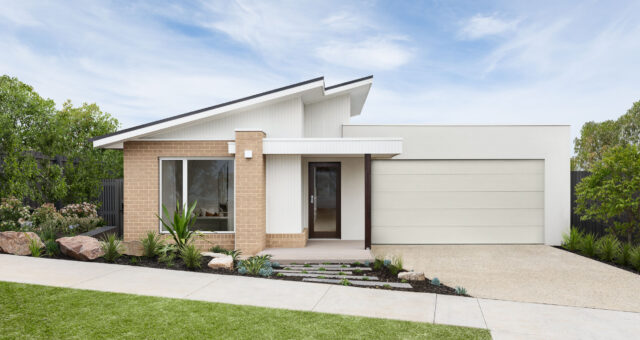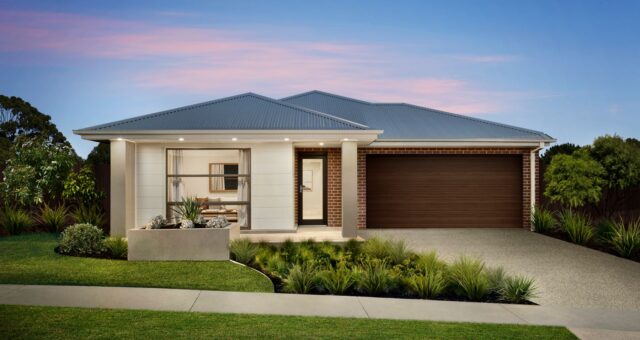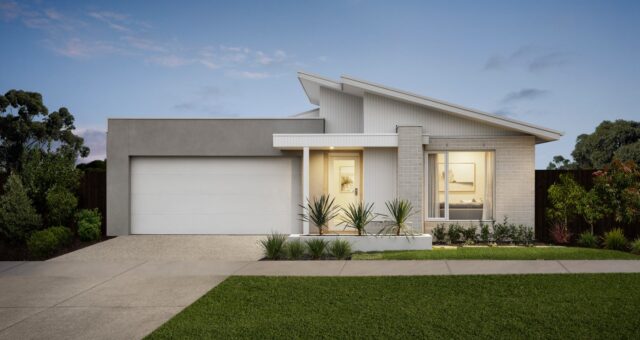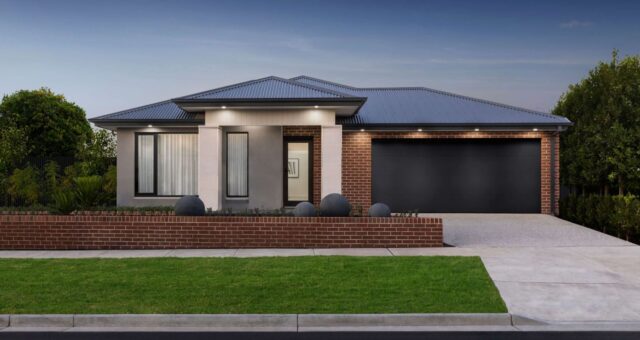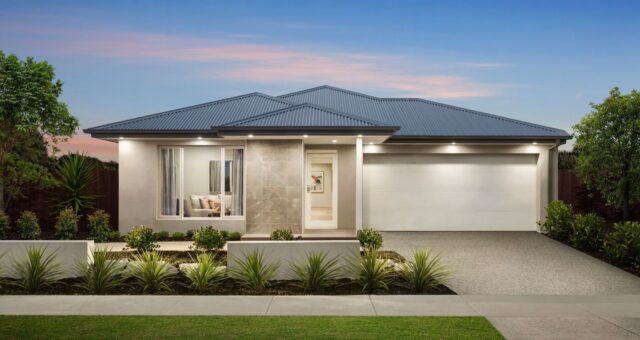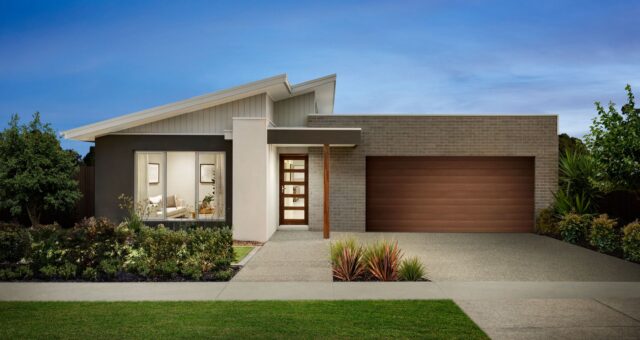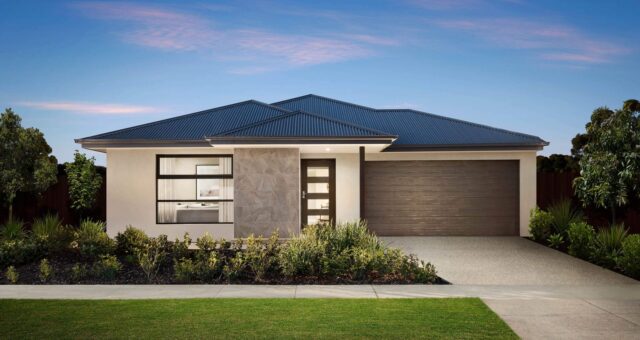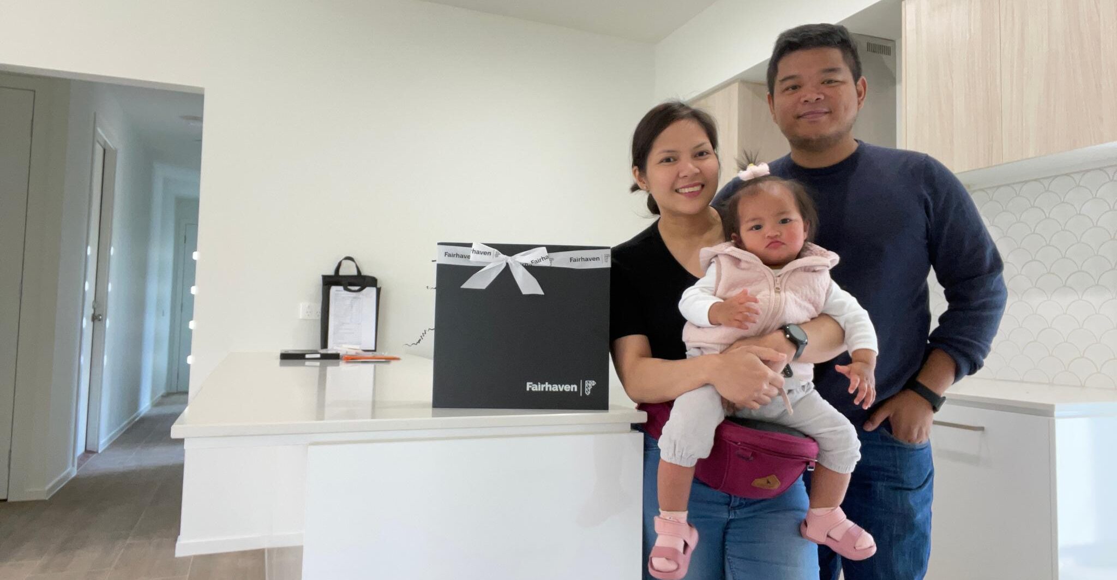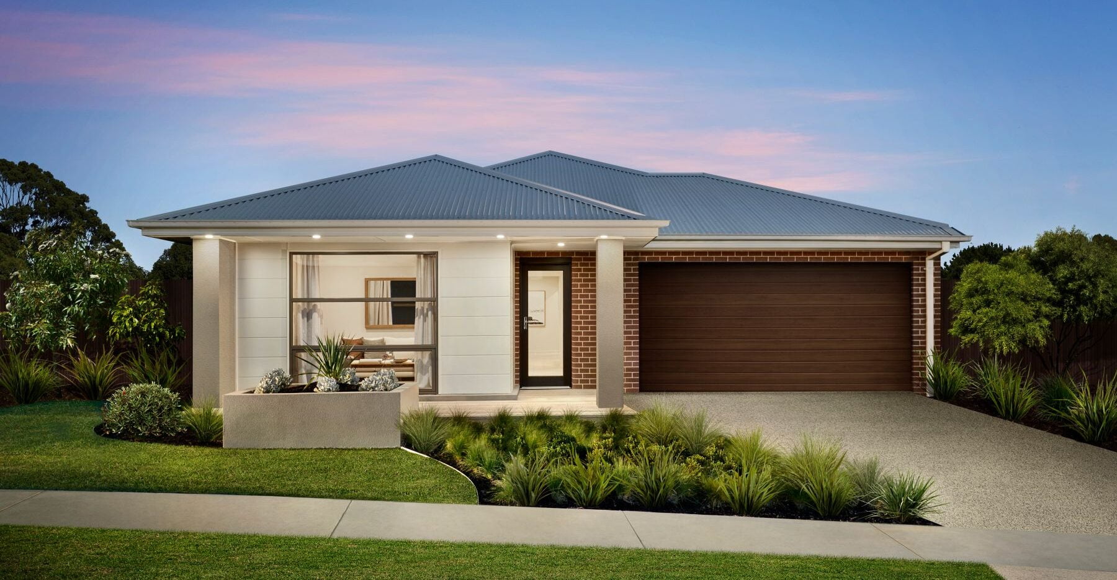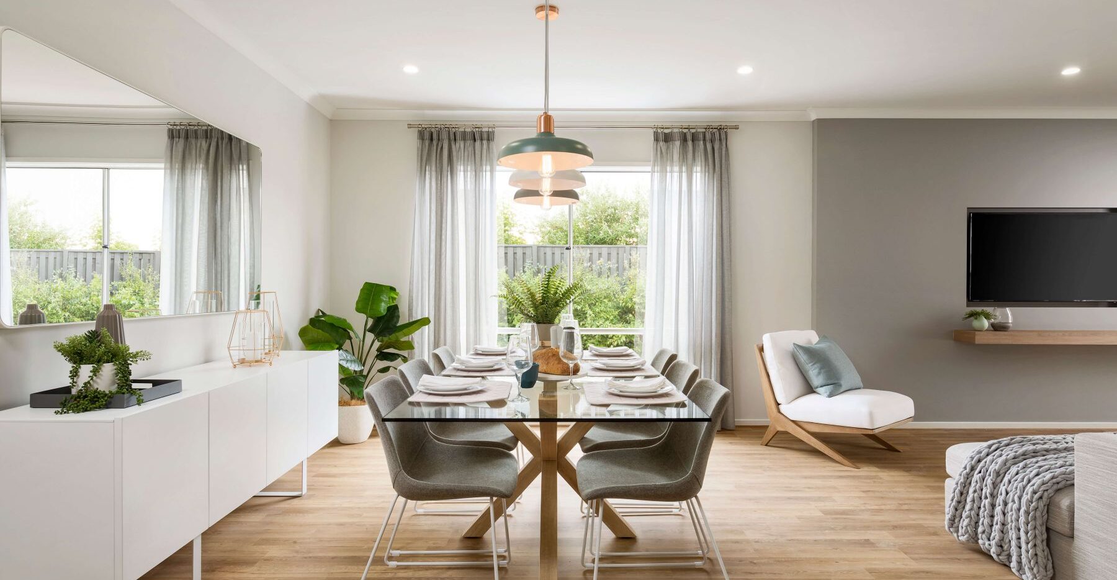Clovelly
Comfort meets Thoughtfulness
Embrace contemporary and comfortable design of the Clovelly. One of our most popular home, this four-bedroom design has everything you want and need. The well-thought-out layout includes two living rooms, two bathrooms, a covered outdoor area and double garage. It caters to the preferences of those seeking a comfortable and visually appealing space
-
Western Victoria Best Display Home between $250,001-$300,000Clovelly 225 - Armstrong Estate
-
Eastern Victoria Display Home up to $250,000Clovelly 225 - Waterford Rise Estate
Select Size:
19.2sq
22.0sq
24.4sq
27.7sq
Clovelly 19
Priced from $261,900
4
2
2
1
12.5m
Specifications
Min. Block Width
12.5m
Min. Block Depth
26m
Home Area
19.2sq
Home Width
10.9m
Home Depth
18.1m
Bedroom 1
3.6 x 3.1m
Bedroom 2
3.0 x 2.8m
Bedroom 3
2.9 x 3.0m
Bedroom 4
2.9 x 3.3m
Family/Meals
4.8 x 7.0m
Garage
5.5 x 6.0 m
Covered Outdoor Area
3.6 x 2.7m
Floor Plan Options
Standard Floor Plan
Select Size:
19.2sq
22.0sq
24.4sq
27.7sq
Clovelly 22
Priced from $282,900
4
2
2
2
12.5m
Specifications
Min. Block Width
12.5m
Min. Block Depth
29m
Home Area
22.0sq
Home Width
11.1m
Home Depth
21m
Bedroom 1
3.8 x 3.2m
Bedroom 2
3.7 x 3.0m
Bedroom 3
3.1 x 3.0m
Bedroom 4
3.1 x 3.0m
Living
3.8 x 3.2m
Family/Meals
5.1 x 7.4m
Garage
5.5 x 6.0m
Covered Outdoor Area
3.0 x 3.2m
Select Size:
19.2sq
22.0sq
24.4sq
27.7sq
Clovelly 24
Priced from $301,900
4
2
2
2
12.5m
Specifications
Min. Block Width
12.5m
Min. Block Depth
32m
Home Area
24.4sq
Home Width
11.1m
Home Depth
23.3m
Bedroom 1
3.8 x 3.2m
Bedroom 2
3.7 x 3.0m
Bedroom 3
3.1 x 3.1m
Bedroom 4
3.1 x 3.1m
Living
3.8 x 3.6m
Family/Meals
5.0 x 8.5m
Garage
5.5 x 6.0m
Covered Outdoor Area
3.0 x 3.2m
Select Size:
19.2sq
22.0sq
24.4sq
27.7sq
Clovelly 27
Priced from $316,900
4
2
2
2
14m
Specifications
Min. Block Width
14m
Min. Block Depth
32m
Home Area
27.7sq
Home Width
12.5m
Home Depth
23.4m
Bedroom 1
4.8 x 4.0m
Bedroom 2
3.8 x 3.0m
Bedroom 3
3.5 x 3.3m
Bedroom 4
3.5 x 3.3m
Living
4.8 x 3.8m
Family/Meals
6.2 x 7.6m
Garage
5.5 x 6.0m
Covered Outdoor Area
3.7 x 3.1m
Floor Plan Options
Standard Floor Plan
Mirrored Front with Extended Bedroom 1, Porch and Living
Alternate Ensuite Layout with Extended Shower and Vanity
Alternate Laundry and Walk-In-Pantry
Swap Living and Bedroom 1
Extended Covered Outdoor Area
Raked Ceiling
Gallery
All
Facades
Kitchen
Living Areas
Bedrooms
Bathrooms
Outdoor
Virtual Tours
Clovelly 24
5 Isola Mews
Tarneit VIC 3029
Tarneit VIC 3029
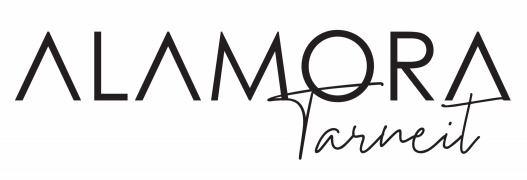
4
2
2
2
Clovelly 22
29 Illawarra Blvd
Drouin VIC 3818
Drouin VIC 3818
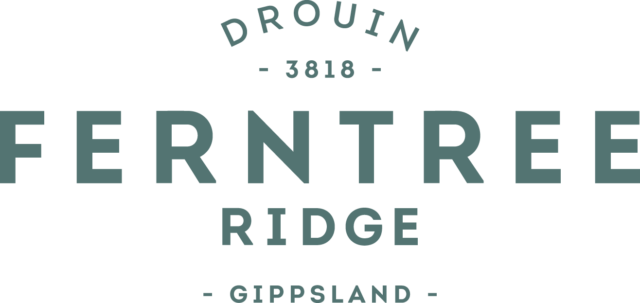
4
2
2
2
Clovelly 225
VIC

4
2
2
2
Clovelly 225
227 Sovereign Drive
Mount Duneed Vic 3217
Mount Duneed Vic 3217

4
2
2
2
Clovelly 248
VIC

4
2
2
2
Clovelly 248
VIC

4
2
2
2
Clovelly 225
VIC

4
2
2
2
Clovelly 276
VIC
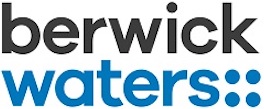
4
2
2
2
Click pin to view location

Display Location: Alamora
5 Isola Mews
Tarneit
VIC 3029
Open Times
Monday
11am-5pm
Tuesday
11am-5pm
Wednesday
11am-5pm
Thursday
Closed
Friday
Closed
Saturday
11am-5pm
Sunday
11am-5pm
Alamora
If you would like to book an appointment please submit an enquiry or contact Bishal Sapkota 0498 533 360
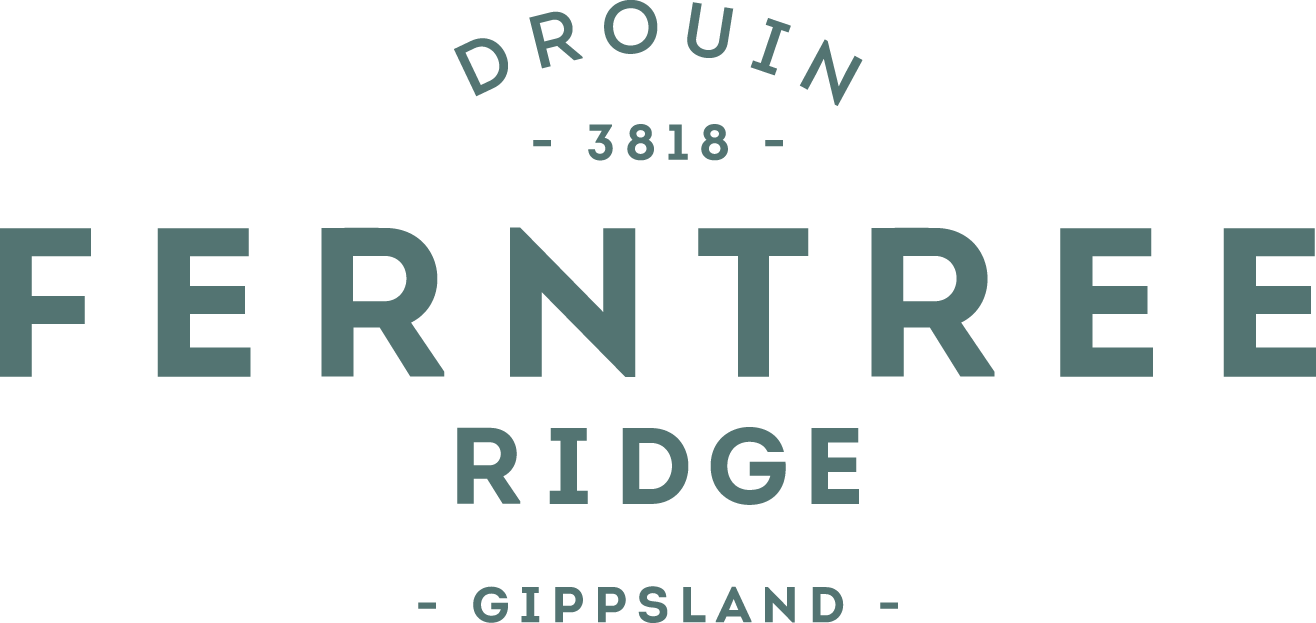
Display Location: Ferntree Ridge
29 Illawarra Blvd
Drouin
VIC 3818
Open Times
Monday
11am-5pm
Tuesday
11am-5pm
Wednesday
11am-5pm
Thursday
Closed
Friday
Closed
Saturday
11am-5pm
Sunday
11am-5pm
Ferntree Ridge
If you would like to book an appointment please submit an enquiry or contact Bishal Sapkota 0498 533 360

Display Location: Armstrong Estate
227 Sovereign Drive
Mount Duneed
VIC 3217
Open Times
Monday
11am-5pm
Tuesday
11am-5pm
Wednesday
11am-5pm
Thursday
Closed
Friday
Closed
Saturday
11am-5pm
Sunday
11am-5pm
Armstrong Estate
If you would like to book an appointment please submit an enquiry or contact Bishal Sapkota 0498 533 360
Related Blogs
Enquire about the Clovelly
Make your home journey a reality with Fairhaven Homes.
Book a consultation with one of our New Home Consultants or call us on:
- Designs
- Displays
- House & Land
- Townhomes
- Build With Us
- Knockdown & Rebuild
- Advice
- All – South East
- Berwick – Minta Display
- Clyde North – Orana Display
- Clyde North – Meridian Display
- Drouin – Ferntree Ridge Display
- Officer South – Kaduna Park Display
- All – West
- Tarneit – Alamora Display
- Truganina – Mt Atkinson Display
- All – Geelong
- Lara – Coridale Display
- Mount Duneed – Armstrong Display
- All – North
- Donnybrook – Peppercorn Hill Display
Get Started
Compare Designs










































