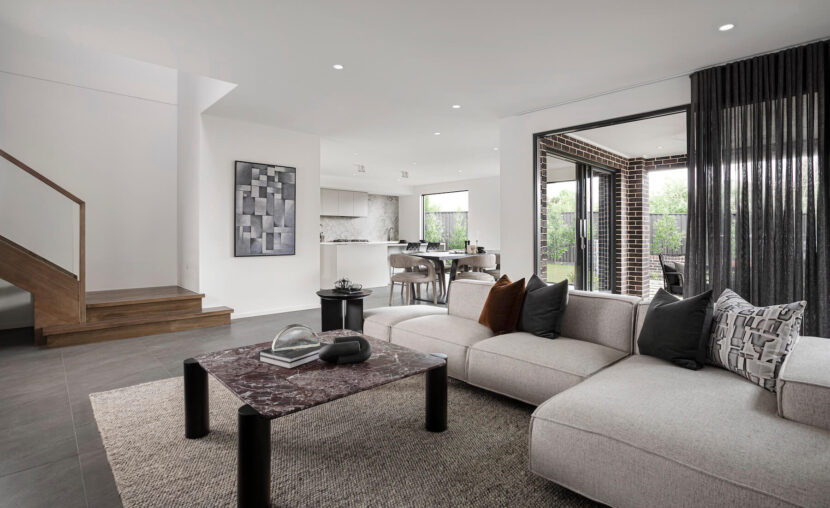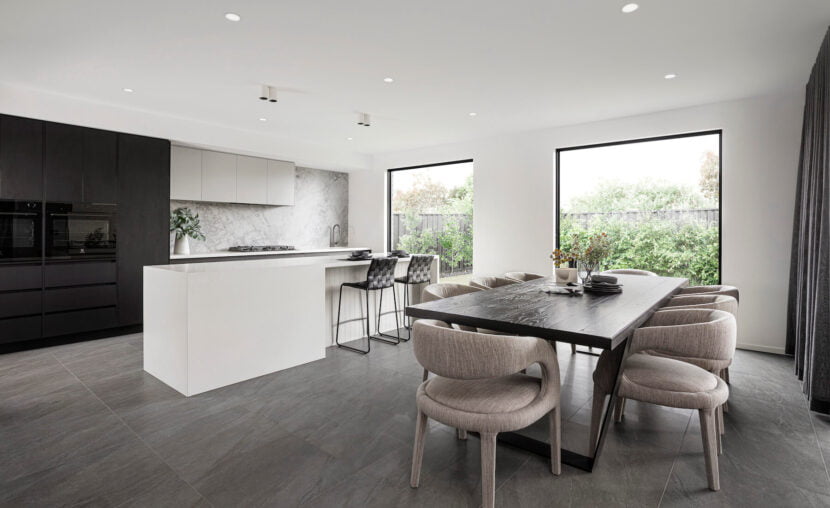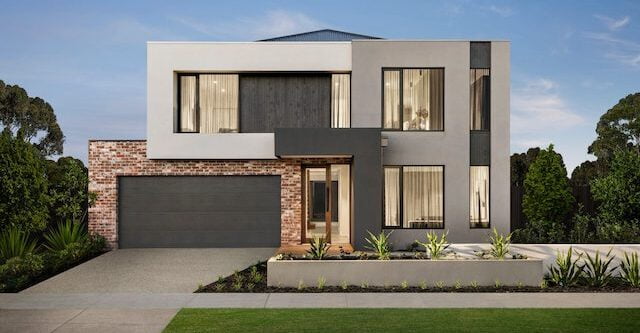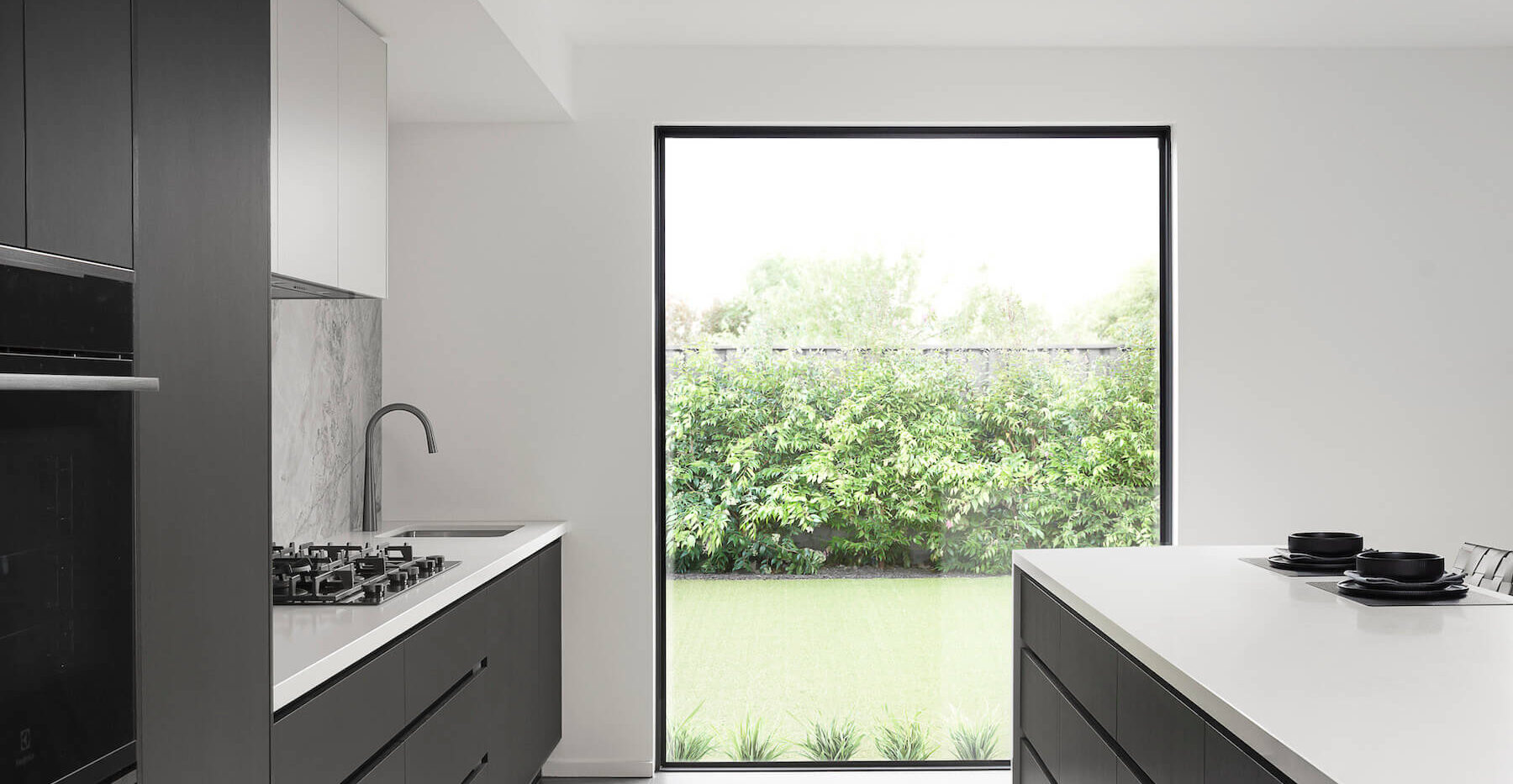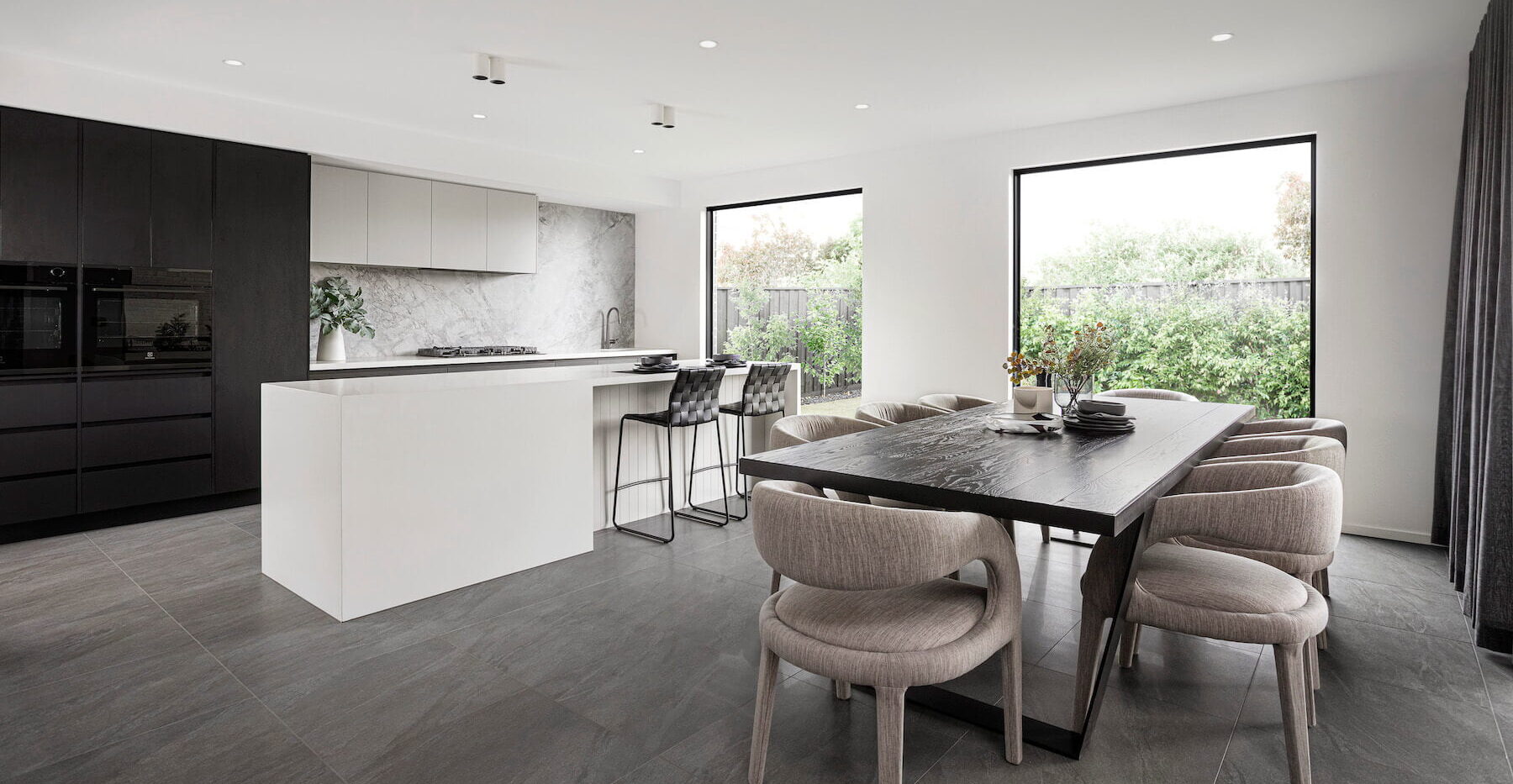Shoreham
Contemporary Spacious Masterpiece
The Shoreham will exceed your expectations! Designed for families seeking a blend of spaciousness and style. This home features a generously sized main bedroom with walk-in-robe and luxurious ensuite. Upstairs, four additional bedrooms with walk-in-robes and shared ensuite between two bedrooms provide ample space for the whole family. The ground floor features the large L-shaped kitchen, meals and family space seamlessly connects to a covered outdoor area. The Shoreham promises a stylish and adaptable living experience.
Select Size:
42.6sq
47.6sq
Shoreham 42
Priced from $573,400
5
4
2
3
14m
Specifications
Min. Block Width
14m
Min. Block Depth
27m
Home Area
42.6sq
Home Width
12.2m
Home Depth
20.4m
Bedroom 1
3.7 x 5.5m
Bedroom 2
3.2 x 4.2m
Bedroom 3
3.6 x 3.5m
Bedroom 4
3.8 x 3.5m
Bedroom 5
3.0 x 3.4m
Study
4.3 x 2.0m
Rumpus
4.1 x 6.0m
Lounge
4.0 x 4.5m
Family
4.4 x 5.4m
Meals
3.3 x 5.2m
Garage
5.5 x 6.0m
Covered Outdoor Area
3.4 x 4.0m
Select Size:
42.6sq
47.6sq
Shoreham 47
Priced from $605,400
6
4
2
3
15.24m
Specifications
Min. Block Width
15.24m
Min. Block Depth
27m
Home Area
47.6sq
Home Width
14.2m
Home Depth
20.4m
Bedroom 1
4.1 x 5.5m
Bedroom 2
3.7 x 4.2m
Bedroom 3
4.0 x 3.5m
Bedroom 4
4.0 x 3.5m
Bedroom 5
3.0 x 3.4m
Bedroom 6
3.1 x 4.0m
Rumpus
4.5 x 6.0m
Lounge
5.2 x 4.5m
Family
5.9 x 5.4m
Meals
3.7 x 5.2m
Garage
5.5 x 6.0m
Covered Outdoor Area
4.6 x 4.0m
Gallery
All
Facades
Kitchen
Living Areas
Bedrooms
Bathrooms
Outdoor
Our Happy Customers
Related Blogs
Enquire about the Shoreham
Make your home journey a reality with Fairhaven Homes.
Book a consultation with one of our New Home Consultants or call us on:
- Designs
- Displays
- House & Land
- Townhomes
- Build With Us
- Knockdown & Rebuild
- Advice
- Oakleigh East – Display
- All – South East
- Clyde North – Orana Display
- Clyde North – Meridian Display
- Drouin – Ferntree Ridge Display
- Officer South – Kaduna Park Display
- All – West
- Tarneit – Alamora Display
- Truganina – Mt Atkinson Display
- All – Geelong
- Lara – Coridale Display
- Mount Duneed – Armstrong Display
- All – North
- Donnybrook – Peppercorn Hill Display
Get Started
Compare Designs
















































