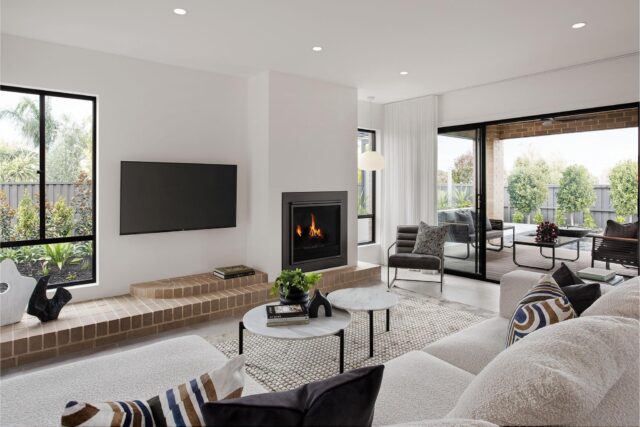Display Location: Meridian estate
6 Kunlun Crescent Clyde North VIC 3978
Tathra 363


Boasting a brand new façade and new floorplan design, the Tathra 363 elegantly dominates its landscape. The Modern Chic inspired home is an elegant example of what you can achieve building a new family focused home with all the extras.
Our stunning Greyson façade boasts low maintenance Scyon Linea cladding, which completes the top storey & complements the gable roof form. Warm render surrounds the garage and Porch, pressed brickwork features on the remainder of the Facade. Feature mouldings accentuate windows & doors whilst also highlighting the different storeys, to enhance the provincial beauty of this design. Black colonial style windows add a modern touch to the classic details, as contemporary lights provide the finishing touches.
The ample living zones in this home comprise of an open plan Kitchen, Meals and Family area, separate Theatre to the Ground Floor complemented by a large upstairs Rumpus. A secondary main suite is located on the Ground Floor, whilst the remaining 4 Bedrooms are upstairs. All Bedrooms come complete with a Walk-In-Robe and individual Ensuite. This certainly is an outstanding family home showcasing quality materials.
The Entry is minimal, with 2 oversized paintings adorning the wall. The front of the home hosts the secondary Main Bedroom. Dark linens, black timbers and black textural wallpaper dresses the room. The space doesn’t feel dark, three front windows illuminate the room offering natural light through the translucent white sheers. Appropriately, the room features a spacious Walk-In-Robe and Ensuite. Monochromatic and timeless, the Ensuite features floor to ceiling marble look tiles and a stunning lengthy vanity with feature drop front stone benchtop. Following on through the hallway, a Laundry with extended cabinetry and added overheads adds to the practicality of this large family home. The contrasting black and timber cabinetry finishes create a sophisticated look, adding warmth to the tiled floor. Paired with a melamine linen cupboard to cater to the homes required storage. Neatly tucked under the stairs is a Powder Room, showcasing that every inch of this home has been thoroughly thought out.
A Theatre room dressed to impress, flawless velvet curtains darken the room to create a mood. Feature painted walls, large modular and abstract artwork are all highlighted by tasteful wall lights.
Oversized warm grey marble look tiles decorate the majority of the house. These tiles are classic and stylish, complementing the modern décor and design. To the rear of the house the Kitchen, Meals and Family zone seamlessly blends with the Covered Outdoor Area and backyard. The Meals showcases an increased window through to the backyard & additional stacker door to the COA, the openness of this space impressive. The Meals is certainly a place we all want to dine, featuring wall to wall sheer curtains, an entertainer’s dreamy bar area and spacious seating. The stunning Kitchen incorporates feature Thermolaminate profile to the island bench cabinetry with 40mm stone waterfall end panels in an incredible marble look stone benchtop. Bringing a dramatic element are the black sink, mixer and dark stainless appliances. Once more, timber details emerge in the overheads and full height Pantry unit, exuding warmth. Across from the Kitchen you are drawn into the Family room. The ambiance of the gas fireplace entices you to relax and cosy up. A bricked feature ledge designed around the base of the fireplace, adds texture and colour to the monochrome colour palette, also accentuated by luxurious soft fabrics in the furniture.
Leading you upstairs is a hardwood timber staircase, stained in rich brown. At the top of the stairs, you are met with glass balustrade which brings the light down. Light grey looped carpet adding to the many surfaces shown throughout. Situated to the front of upstairs is the Main Bedroom. This space is private, the look is structured and balanced, rich in accessories and textures. A private bar features at the end of the bed, alongside sheer curtains and timber wall panelling. The Ensuite re-designed to fit a luxurious back-to-wall freestanding bath, lengthy shower with dual showerhead and double vanity with drop front stone benchtop. Matt Black fittings and fixtures standout against the light grey tiles, white stone benchtops and black cabinets. An enclosed toilet provides the finishing touch to a perfect space.
Centrally upstairs, a large open Rumpus room is the perfect place for the kids to play. All three spacious ancillary Bedrooms provide their own comforts, with Walk-In-Robes and Ensuites to each. This home is perfect for blended families, space for children to grow and allowing parents or grandparents their own luxuries.
The finishes are neutral and warm, with many black accents in fittings, bringing a classy element to the home. This entire house delivers an elegant ambiance, from the exterior to the interior. Full of new design ideas and stunning materials.
6 Kunlun Crescent Clyde North VIC 3978

Make your home journey a reality with Fairhaven Homes.
Book a consultation with one of our New Home Consultants or call us on: