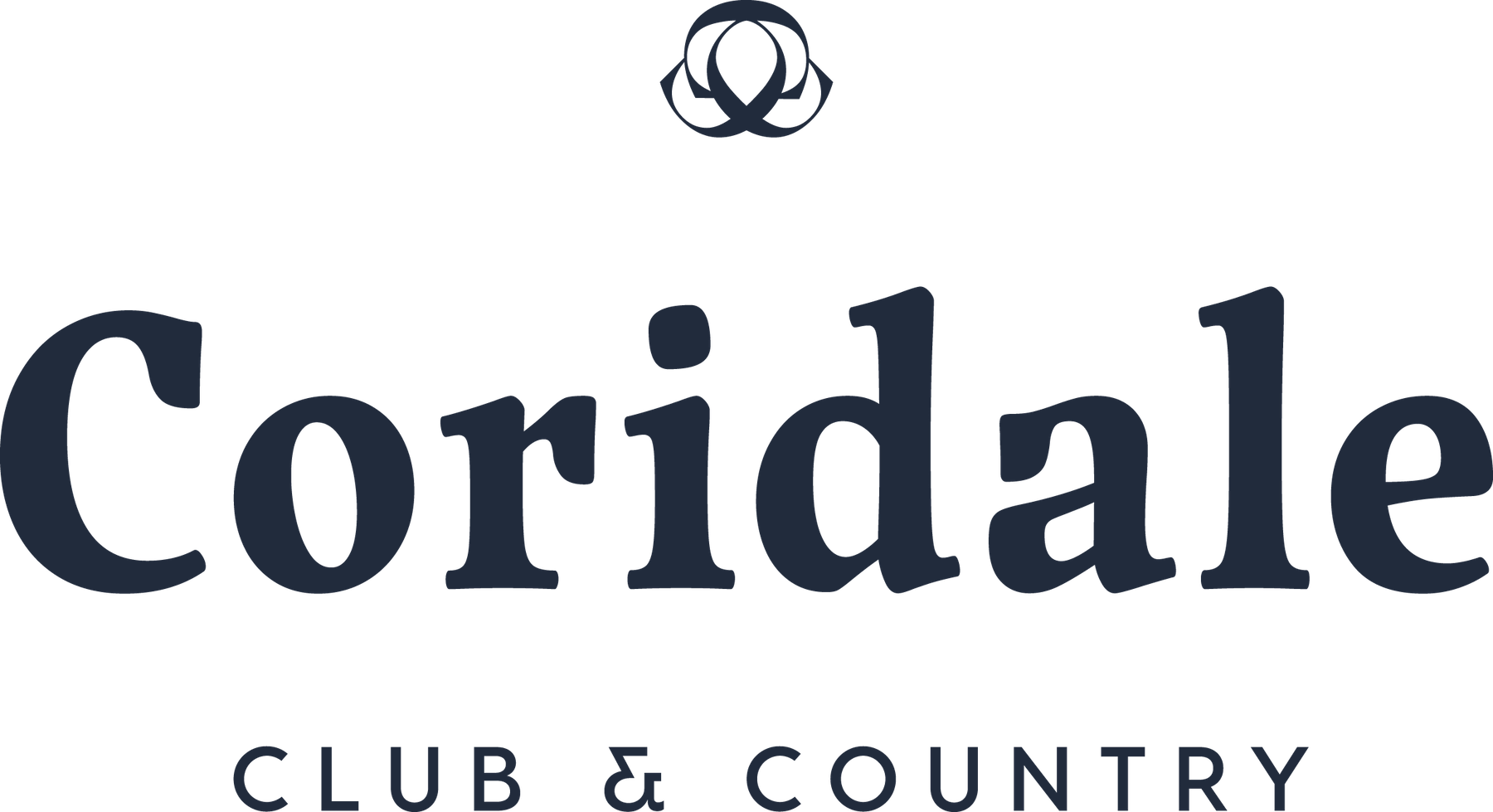Display Location: Coridale
22 Coridale Boulevard Lara VIC 3978
Merimbula 239


Lot 127 Coridale Blvd, Lara (Coridale Estate)
The Merimbula 239 with Pier façade at Coridale sits comfortably in its surrounding scape, positioned on a 12×32 block. The Modern Scandi inspired interior continues neutral from the outside in.
Our Pier façade is adored for its contrasting materials and homely feel. With light grey Colorbond® roof and a driftwood-stained timber Entry door. Sandy coloured bricks stand out with their off-white mortar, surrounding the Garage, Porch and two feature piers towards the front. Surfmist windows appear large and inviting as suitable grey render finishes with a smooth contrast.
Sandy timber floors sweep the interior the moment you set foot in the home, framed glass artwork and white wall light, a homely touch to the Entry. Notably the higher 2590 ceilings and square set plaster enhance the contemporary feel.
Greeted with double hinged doors to the Main which sits comfortably to the front. Washed cladding dresses the ceiling, contrasting against the light grey sheers, white walls and plush grey carpet. Mid grey terrazzo pendants capture the linen and draw on the finer black elements within the room. Alongside a spacious Walk-In-Robe and Ensuite. Together a combination of cement and stone finish floor tiles, white feature finger tiles and soft timber benchtop, a relaxed feeling is created. An increased vanity, lengthy shower fitted with dual showerheads and touches of peach to find the perfect balance.
Down the hall to the main Living area sits the Kitchen, Rumpus, Meals and Family. Rumpus room adjacent to the Kitchen, perfect for growing families. Textured grey wallpaper, soft sheer curtains and plush pile carpet bring a classy yet cosy space to life. Opposite a well thought out Kitchen finishes with chrome fittings, slight touches of black and contrasting greys, perfect for the Nordic inspired interior. Within the Kitchen Oyster grey cabinets feel tidy against the white stone benchtops, pairing with the Walk-In-Pantry shelving. Window splashback to the cooktop floods the space with light, showing off its contemporary feel. The Kitchen dropped ceiling provides a zone away from the others.
Gorgeous chunky oak dining table is the center of the Meals attention. Cosy light linen bucket chairs with black legs. Larger in size the Meals window light puts focus on the spacious area. Alongside the Meals is an open Family area. Kept neutral, the sandy floors continue through capturing oak elements elsewhere. Terrazzo stones, contrasting greys and knotted rug simple and beautiful. Contemporary prints to the fabrics and artwork complement the scandi style. Increased stacker door out to the timber decked Covered Outdoor Area, dressed with additional dining setting and fan for those summer nights.
To the rear of the home a lengthy hall and plush carpet feels homely. Study Nook dressed with soft timber benchtop and terrazzo wall light. Three additional Bedrooms each with their own personality, dressed with simple window furnishings. Bathroom and separate WC.
The Merimbula 239 perfectly balanced, accommodating many styles of living with its spacious 23.9 squares.
22 Coridale Boulevard Lara VIC 3978

Make your home journey a reality with Fairhaven Homes.
Book a consultation with one of our New Home Consultants or call us on: