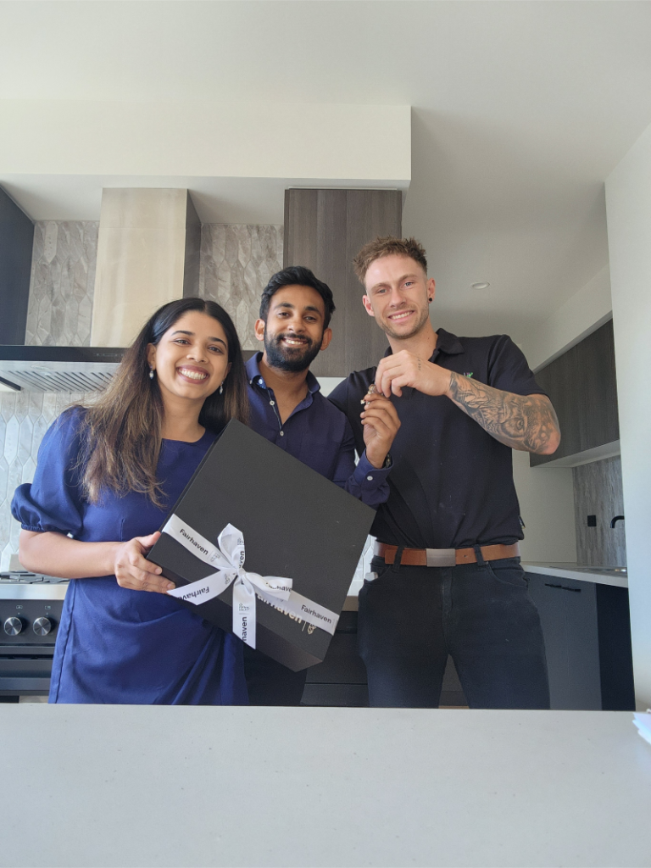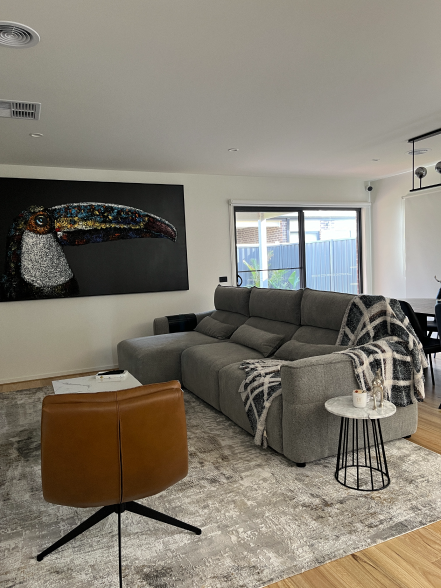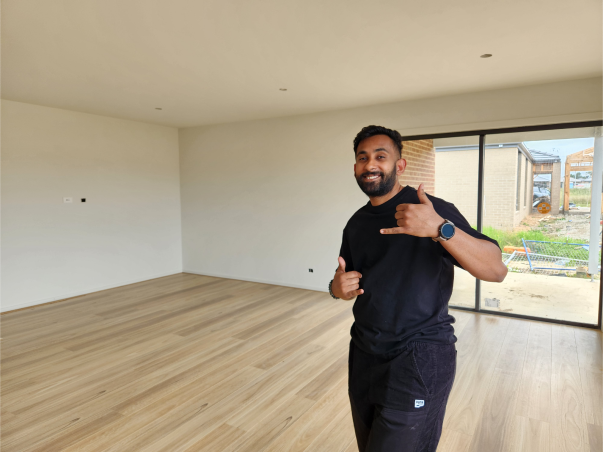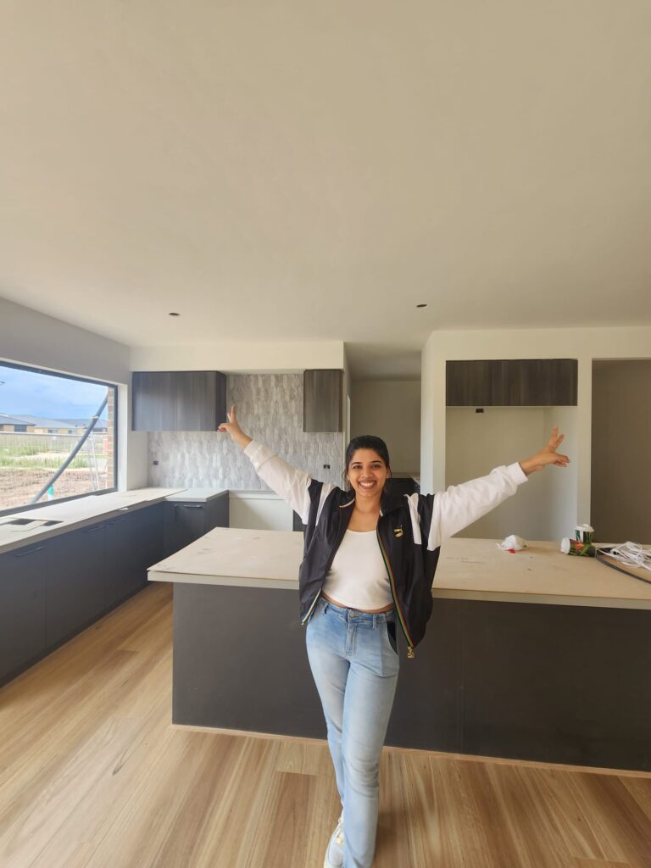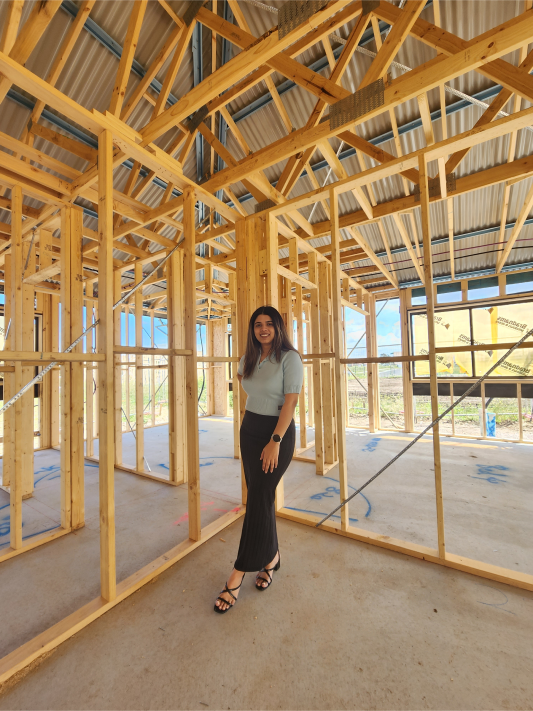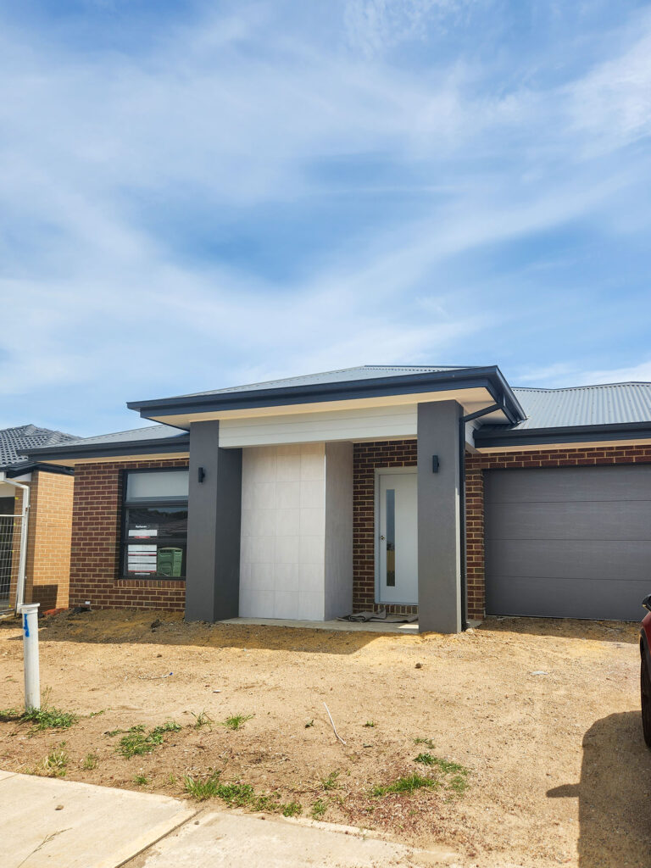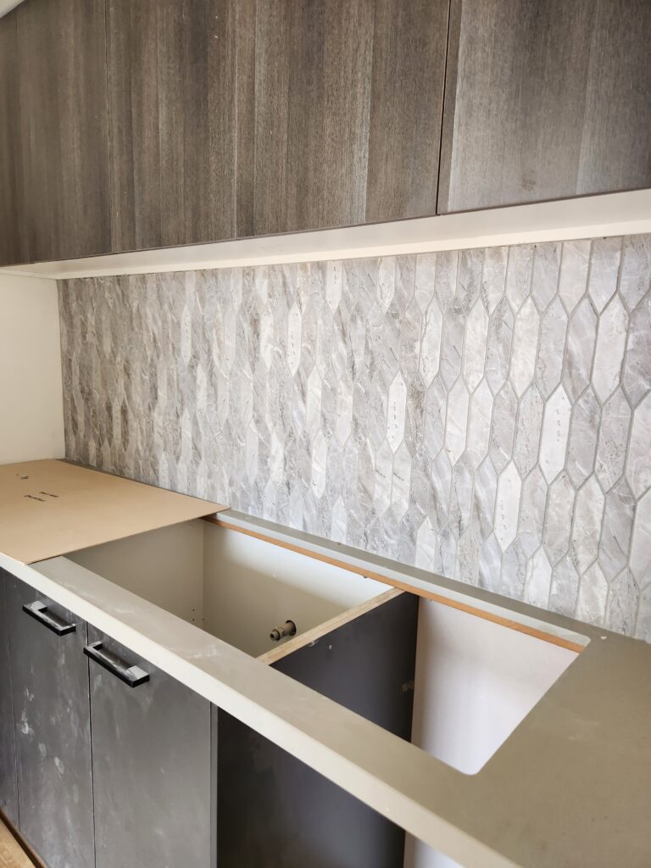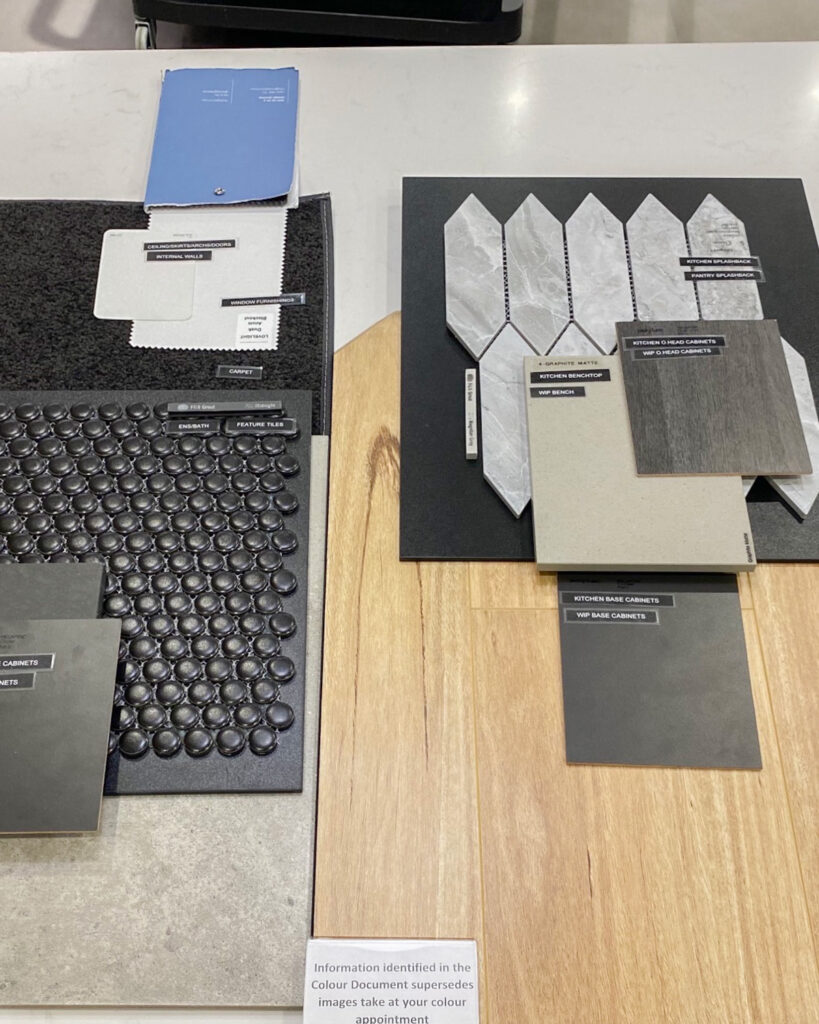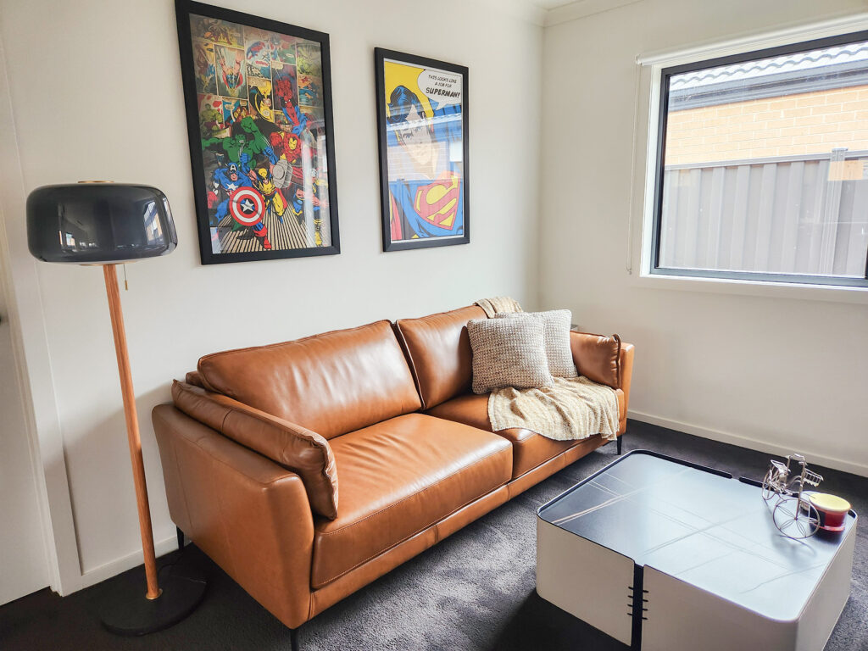From Fiji to Melbourne
Born and raised in Fiji, it was a move to Melbourne 1.5 years ago, which inspired Akash and Shilpa to build a home for the second time. With Akash working in finance within the banana farming industry and Shilpa as an auditor, they sought a lifestyle change, one with a larger home and closer to family and friends.
Shilpa, known for her Indian tea recipe, and Akash, famous for his margaritas, fill their weekends with exercise, hiking, visiting markets, and plenty of cooking.
When the pair moved to Australia, home was a unit in the Northern suburbs. After a short four months, they began exploring different areas surrounding display homes to get an understanding of where they may like to live. Quickly recognising that Cranbourne was close to family and friends, and considering the future amenities of the area, they found their ideal location in the South East. Akash talks about the support the area provides, “One of the things I like is that Cranbourne is situated amongst the manufacturing and agricultural industries, should I ever have to shift my job”.
THEIR JOURNEY
Journey of discovery and essentials
Living in a small space had not always been the case, it was in Fiji that Akash and Shilpa built a 60sq+ home. Without any display homes to visit and with construction methods quite different from those they were used to, they had a clean slate when it came to researching Victorian home builders.
During a visit to a display village, they came across Fairhaven Homes and were draw to the designs, keeping their non-negotiables in mind. The couple, who live a healthy lifestyle with home cooked meals and nourishing food, highlighted that Akash does the cooking. This made a fitted-out butler’s pantry and an island bench free from any plumbing particularly important. Valuing their time together, it was imperative that nothing felt detached. “We wanted the laundry to be beside the kitchen because when we cook, I do the laundry, so we wanted to be in the same space” said Shilpa.
Included in their list of non-negotiables was four bedrooms, a study space and a low maintenance backyard. It was the Fairhaven Homes Canopy display, where they fell in love with the layout and design of the Riverview.
Sales & design experience
It was during this journey of discovery that they recognised the value in relationships and commitment. When they met their New Home Consultant, Paul, they felt his extensive knowledge of Fairhaven Homes and the industry was evident. “Paul gave the right amount of information, he asked, “What else do you need? What else can I do?”’ Akash continued, “You need to understand customer’s needs, which was really well understood by Paul”.
While awaiting the titles, the couple prepared themselves for their studio selections appointment. Inspired by the design of the Canopy Riverview display, they spent the day designing their future home to reflect that style. Impressed by the guidance of their Fairhaven Homes Interior Designer, Shilpa commented, “When you’re looking at everything, it’s hard to picture how it’s going to look. We would choose items and Matilda would offer her recommendations, so we rearranged a few things that we initially picked”.
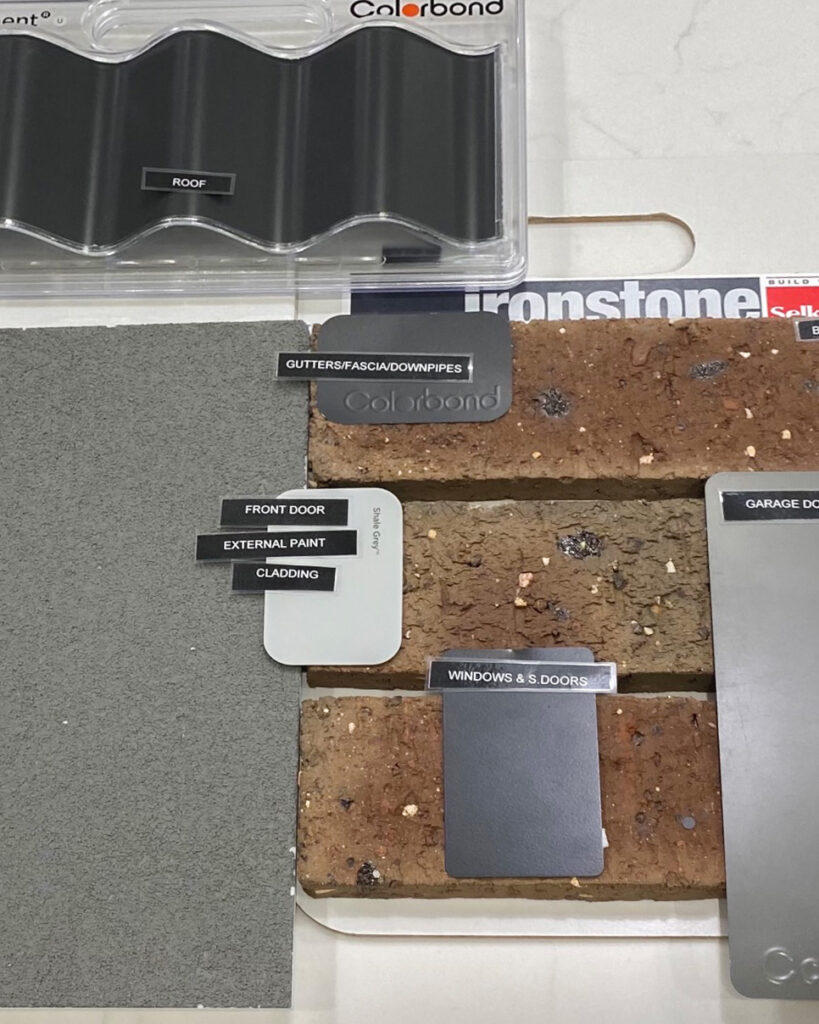
Slab stage excitement to frame stage furniture placement
Three months later, Akash and Shilpa received notice that their land had been titled. They started on site 6.85 weeks later and then enjoyed their final summer on the North side.
For Shilpa, during construction her most memorable moment was slab stage. “Every time we used to drive past it was just land, so when the slab was in, I thought, okay it’s actually happening”.
The build was moving along well, and with frame complete they were able to vision furniture placement, getting a clearer understanding of size. The pair reflected on how they felt lucky with their site supervisor during this time. “Brent was responsive and gave us weekly updates. If there was anything we were unsure about, we would just ask him. When you’re building you don’t always know how things are supposed to look, and he would say, “it’s better to ask”, said Akash.
Akash talks about the process and how everything was attended to during construction. “Minor issues were identified during the course of construction, as expected, however the Fairhaven Homes team were very responsive. They handled matters well and ensured they were addressed early. The quality of their work and attention to detail were truly impressive”.
Timeframes & quality
Whilst the process, communication and quality of their home was praised, Akash and Shilpa hadn’t anticipated the earlier move, with construction completed in 4.9 months, ahead of schedule.
With their lease finishing in May 2024, the February move meant that they had time to move in and set the home up exactly as they imagined. “When you bring everything together, it’s hard to put it in place. We had the time to focus on the little things and then set it up, rather than having to move in quickly” said Shilpa.
Akash and Shilpa who are often entertaining, talk about the timeframes and quality of their home to anyone that will listen. “Whoever has asked, we have always been positive” said Akash. He further commented on the early days. “We recommend Fairhaven Homes as a builder you should consider because of their timeframes and quality. When we talked to Paul, he told us the home would be completed in a certain timeframe, and it was delivered before. The team also ensured that all final touches were completed to the highest standard and addressed any remaining queries promptly and efficiently”.
Home of their dreams
As the house-proud pair enjoy their new home and location, they envision living in Cranbourne for at least seven years before considering a move closer to the city, perhaps to a home of the same size or even a double storey.
Throughout their home, beautiful photos of their upbringing and educational certificates hang alongside mementos from Fiji. Reflecting on their dream home, Shilpa noted, “We like the house so much that we don’t want to move. It’s got to be worth it”.
