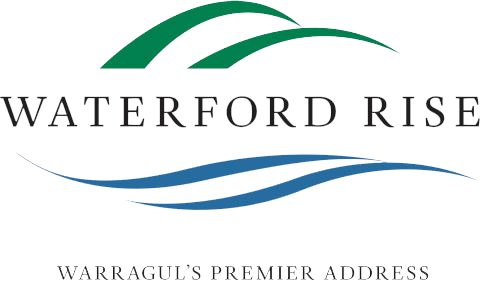Display Location: Waterford Rise
12 Longview Road Warragul VIC 3820
Ballina 250


Lot 3225 Longview Road, Warragul (Waterford Rise DV4 Estate)
The Ballina 250 at Waterford Rise is one of our most popular designs, having recently won best display for our Mickleham display. Inside is a paired back, light filled, colourful space.
Throughout the home is full of light, grounded through timber floors and coloured furnishings.
Displayed with our gorgeous Pier façade and dressed with character. Shale grey Colorbond® roof, light ash bricks and surfmist render soft and calm. Feature reclaimed rolled bricks with colour and variation emphasise the style. Nordic and playful the home is instantly inviting.
Upon Entry the 2590 ceilings and square set cornices a well-appointed touch. Sandy timber floors and surfmist painted entry door sets the tone for the remainder of the home. Main Bedroom to the front with pops of colour, simply stylish and playful. The perfect light grey plush pile carpet feels soft underfoot, whilst white sheers soften the walls. The ceiling cladding painted white adds character to the clean palette. White round wall disc lights a gentle glow, holding focus to the natural oaks, contrasting textures and pops of colours. Returning around the Walk-In-Robe is lengthy, fitted with tower modules. Suitably the Ensuite is also spacious. Lengthy white vanity with coastal oak benchtops and grey oversized tiles. Enclosed WC and increased shower finish the space well.
Moving through with the sandy timber laminate floors and a large 3500L Laundry. Light grey tiles dress with white cabinets and oak tops again for a streamlined feel. Extended benchtop caters to additional storage needs for a complete practical design. Opposite the Rumpus room, the second Living space to the home is full of colour and oak furniture. Soft sheers and push carpet zone this space whilst remaining connected to the main Living area.
Visually the Kitchen is a gorgeous touch. Light grey base cabinets, off white overheads and white stone benchtops pair perfectly with Nordic white dome pendants. Soft blush pink fingers tiles dress the splashback for a neutral feature. Swept to the side the stunning gold Calare sink mixer sits as a feature in front of the picture window. The beloved 3000m long island bench is a favourite for many with its empty bench space, perfect for entertaining in the 25sq home. The Pantry to the rear with ample shelving connects through to the Laundry.
Opposite the Kitchen an open plan Meals and Family area, which continues out via large stacker door through to the spacious Covered Outdoor Area. Balancing light the space suitably styled with playful colours, contrasting materials and smooth ceramic elements. Oversized canvas prints and feature white cladding kept simple, connecting various spaces.
To the rear of the home 3 Bedrooms each fitted with sliding robes, Bathroom and separate WC.
The Ballina 250 is loved for its comfortable layout and Kitchen design. Designed for family’s after a zoned open plan style of living.
12 Longview Road Warragul VIC 3820

Make your home journey a reality with Fairhaven Homes.
Book a consultation with one of our New Home Consultants or call us on: