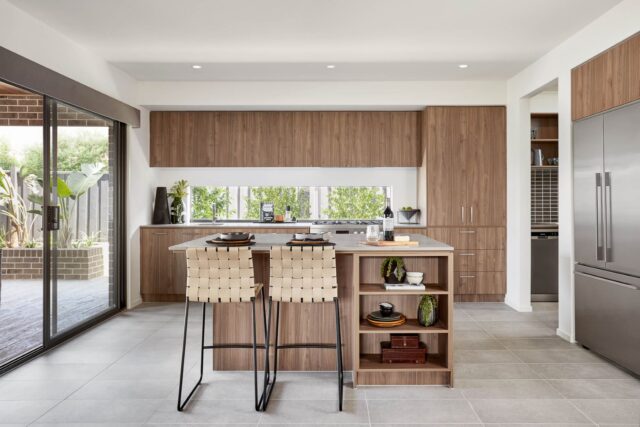Display Location: Harpley Estate
10 Irvine Rise Werribee VIC 3030
Newport 41


Lot 6158 Irvine Rise, Werribee
At 41.5 squares, the Newport 413 displayed at Werribee estate offers plenty of space and clever design to suit any family. The five Bedroom home features two PDRs, Bathroom and Ensuite, three Living areas, Theatre, Study Nook and Covered Outdoor Area.
Mid-Century modern-inspired, the display features many timber finishes, leathers and grey elements with black aspects throughout which keep the design modern. Outside, the grand Pinnacle façade stands out for its stunning design. Many materials are used highlighting different textures and colours. The Wallaby colour roof and Woodland Grey windows sit naturally with traditional character style bricks. The lighter cladding to the First Floor and Merbau stained frames both warm the home with their natural colours and contrast.
Designed to fit a 14x28m block, the design feels open throughout. Soft grey concrete-look tiles greet you at the Entry with a subtle pattern and smooth finish. The first thing you notice is the eye-catching feature staircase, with matt black blade balustrading and a boxed landing finished with a Rich Chocolate stain. At the front, a spacious Living room is dressed as a seating area with floor tiles featuring. Relaxed colours and materials feel humble to the space, with lighter leathers and warm tones suitably placed. Sheer curtains soften with feature grey weathertex and mirror backing on to a plaster ledge.
The 2590mm-high ceilings, square set cornices and 2340mm-high doors heighten each space. Practical in design, the Laundry has a large Walk-In-Linen in addition to the already increased cabinetry. A separate basin to WC appears luxe as the charcoal feature tile highlights the modern Mid-Century style.
The open-plan Living to the rear of the home is aesthetically pleasing and warm. Feature cabinetry in the Family room provides plenty of shelving space and storage. The timber Woodmatt finish sees Walnut in modern spaces and large format. High end finishes, marbles and leathers are paired with bold prints and monochromatic touches. The cosy Theatre room to the rear of the Ground Floor has all walls painted in a feature colour and heavy velvet-like curtains.
Perfect for entertainers, the large Kitchen has an island bench which is great for hosting. An increased stacker door to the Kitchen fills the area with light and opens the room to the spacious Covered Outdoor Area. Streamlined, the Kitchen flows through to the practical and attractive Pantry that offers open shelving and a feature tile. Fitting to the design and scale of the home, a second sink fits comfortably in the Pantry, ensuring it caters to the home’s style.
Upstairs, the Main Bedroom includes a double-sided Walk-In-Robe, base cabinets and dresser adjacent to the bed which complement the large size room. Sheer curtains and painted cladding find warmth with the heavy textures. The enclosed WC to the Ensuite, floor to ceiling tiles, large shower and double vanity provide that hotel-like luxe feel, with greys and walnuts continued through.
A Study Nook and Rumpus room provide space and privacy when required. Walnut and natural matt finish timber cladding zones off the Rumpus. Three of the remaining four bedrooms are fitted with Walk-In-Robes, and a separate PDR and Bathroom featuring attractive colours, finishes and modern designs round out the home.
The spacious Newport 413 is highly sought after by larger families and those wanting open-plan style living.
10 Irvine Rise Werribee VIC 3030

Make your home journey a reality with Fairhaven Homes.
Book a consultation with one of our New Home Consultants or call us on: